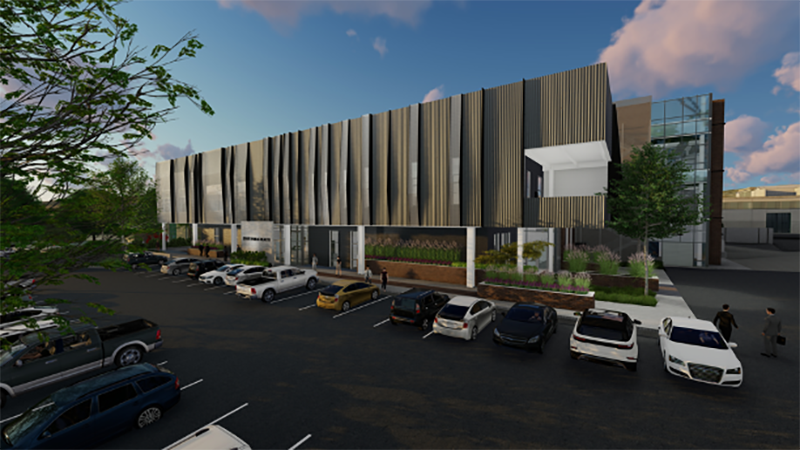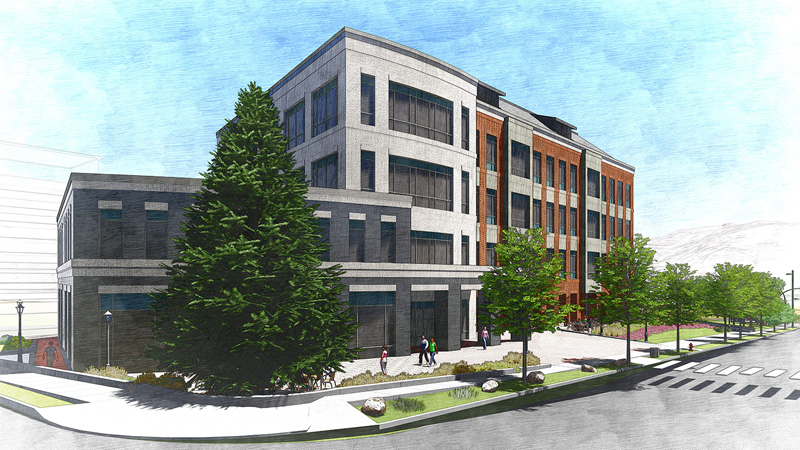In-design campus construction projects
Nevada State Health Laboratory

Design for a new multi-story state public health laboratory building is currently underway. The building will expand research and diagnostic space for the Nevada State Public Health Laboratory, currently located in an adjacent single-story building. The Nevada State Public Health Laboratory, a branch of the School of Public Health, provides emergency preparedness, newborn screening, diagnostic, and analytical services to the entire state of Nevada.
Located just north of Mackay Stadium, the 55,000 square foot facility will include flex labs, dedicated research and screening labs, a BSL-3 lab, staff offices, conference rooms, and collaboration spaces.
Project overview
- Architect: VanWoert Bigotti
- Contractor: Gilbane
- Estimated total cost: $75 Million
- Estimated square footage: 55,000
- Projected construction start date: Summer 2024
- Projected construction completion date: Summer 2026
- Project funding: Coronavirus State Fiscal Recovery Fund
Life Sciences building

The predesign for a new multi-story Life Sciences building is complete. The building will provide needed research and teaching facilities for both the College of Science and the College of Agriculture, Biotechnology & Natural Resources.
Located in the Mathewson University Gateway District, the 80,000 square foot facility is envisioned to include 18 research labs with associated support space and offices, four undergraduate teaching labs, 12 conference/collaboration spaces, and a 300-seat auditorium for use by the entire University.
The Life Sciences building will be oriented to provide major pedestrian entrances from the campus side of the building and from Center Street. The site development will allow for accessible pedestrian circulation around the building and to the Gateway Parking Complex which provides an accessible route to the main campus via a bridge across Ninth Street.
The exterior materials are predominately brick with traditional detailing to reflect the architecture of the main campus. Areas of metal wall panels and large aluminum framed windows are incorporated into the design, similar to recent campus construction.
- Architects: H+K Architects
- Estimated total cost: $94.1 Million
- Estimated square footage: 81,000
- Projected construction start date: TBD
- Projected construction completion date: TBD