Recently completed campus construction projects
Intercollegiate Athletics Master Plan
Development of an Intercollegiate Athletics master plan is now complete. The comprehensive, phased plan incorporates all ICA sports facilities and is intended to aid in recruiting talent, promoting fundraising, aligning project schedules, and facilitating capital improvements.
- Architect: HOK Architects Inc.
- Estimated total cost: $120,000
- Design completion date: Spring 2024
- Project funding: Institutional Support Fund
Eric and Linda Lannes Basketball Building
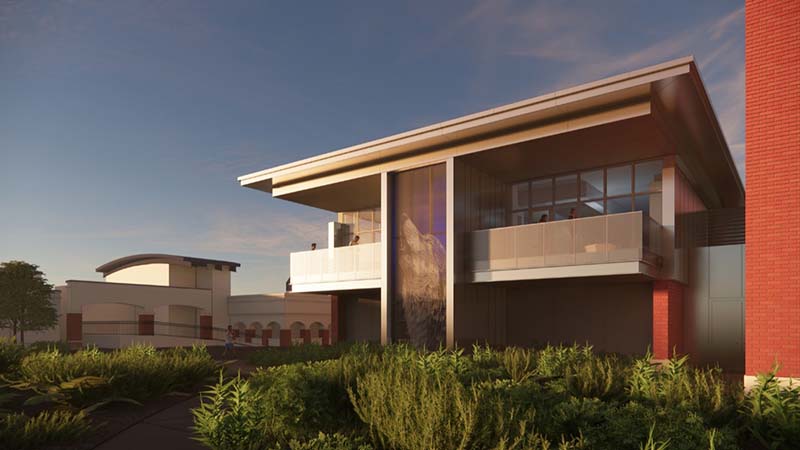
Digital rendering of new basketball building.
Construction of the new two-story Eric and Linda Lannes Basketball Building is now complete. The building, located adjacent to the Lombardi Recreation Center, houses mirror-image locker rooms and lounges for Intercollegiate Athletics’ men’s and women’s basketball teams.
- Architect: HOK Architects Inc.
- Contractor: Plenium Builders
- Total cost: $12.4 Million
- Square footage: 10,675
- Construction completion date: Summer 2024
- Project funding: Donor funds
Building 058 Remediation and Renovation
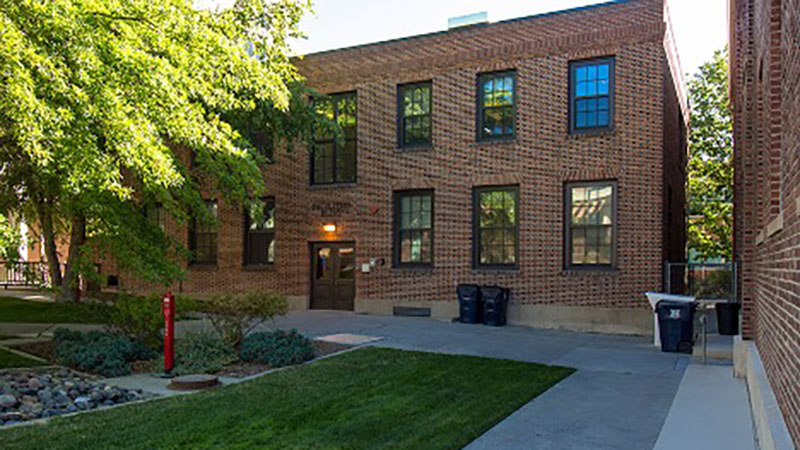
A project to remove radium contamination from Building 058, restoring it to a usable state, is now complete. The building consists of two stories and a basement and once housed Facilities Services administration. Building 058 is listed on the National Register of Historic Places under its original name, the Physical Plant, and is currently occupied by the School of Social Work.
- Architect: TSK Architects
- Contractor: Gilbane
- Total cost: $12.6 Million
- Estimated square footage: 8,800
- Construction completion date: Fall 2023
- Project funding: Federal and University funds
Robert Cashell Fieldhouse Locker Room Renovation
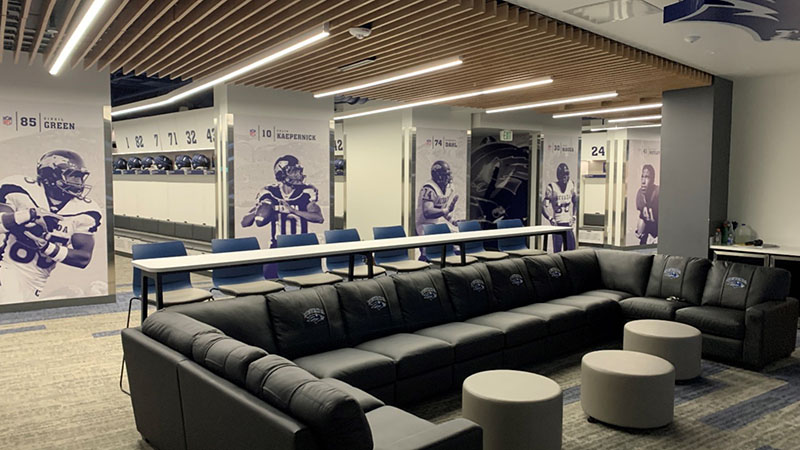
Locker room renovations for football, soccer, track, cross country, tennis, and golf teams at the Cashell Fieldhouse and former visitors’ locker room building are now complete. Renovations included the expansion of the football locker room, addition of an equipment storage room, creation of new women’s soccer, tennis, and golf locker rooms, and renovations to the track and cross country locker rooms.
- Architect: HOK Architects Inc.
- Contractor: K7 Construction Inc.
- Total cost: $5.3 Million
- Estimated square footage: 9,500
- Construction completion date: Fall 2023
Main Chiller Plant Expansion
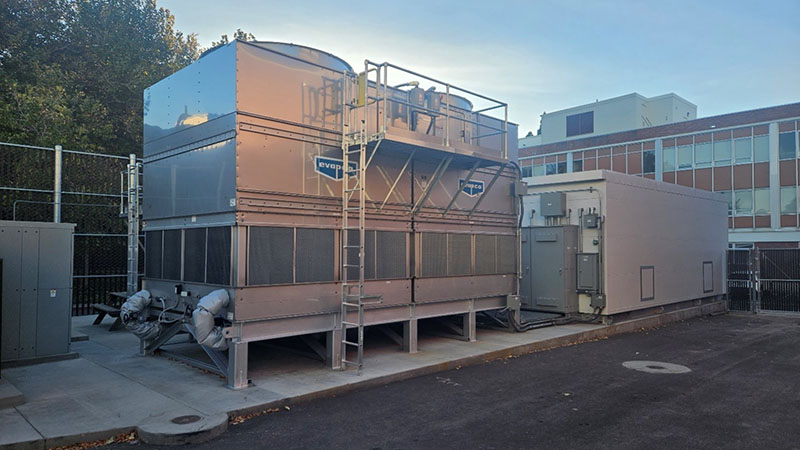
Installation of a second chiller at the Utility Plant located northeast of the Historic Quad is now complete. This 1400-ton chiller expands the main campus chilled water capacity and provides redundancy to the south campus loop in preparation for the development of the University Gateway District at the south end of campus.
- Engineer: Ainsworth Associates
- Contractor: ACCO Engineered Systems, Inc.
- Total cost: $4.7 Million
- Construction completion date: Fall 2023
- Project funding: Student fees, University funds, and State of Nevada funds
Gateway Parking Complex
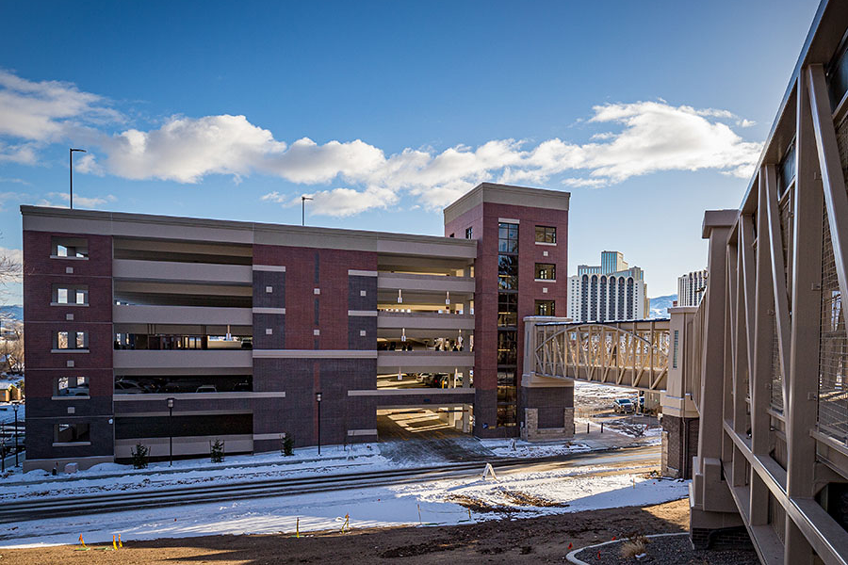
Construction of a seven-story parking complex located in the University Gateway was completed in January 2023, adding an additional 811 parking spots in a desirable location at the south end of campus.
Project overview
- Architects: Watry Design, Incorporated | CMAR: Clark & Sullivan Constructor, Inc.
- Total cost: $40.4 Million
- Approximate square footage: 287,000
- Construction start date: June 2021
- Construction completion date: January 2023
- Project funding: Debt service for the complex will be paid with funds the University receives from parking permit sales