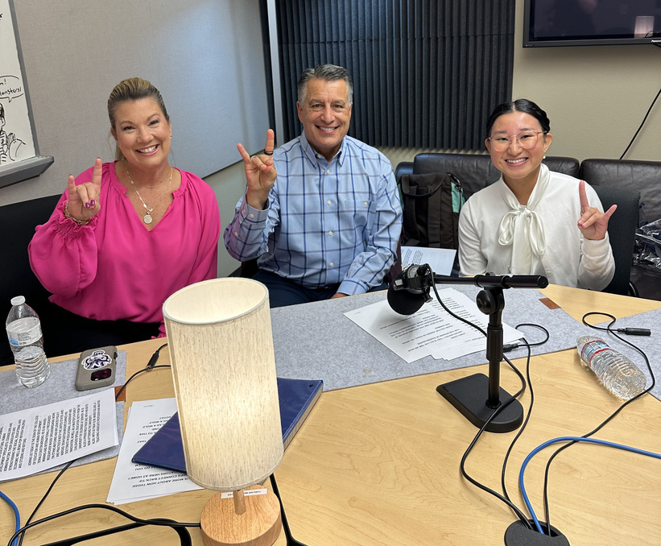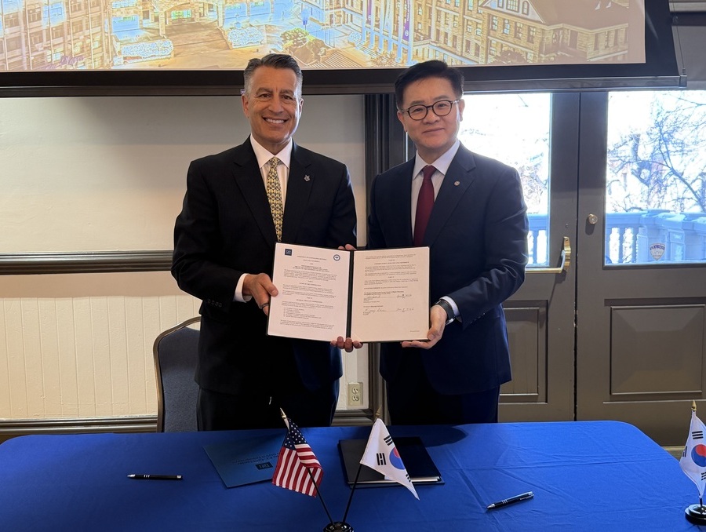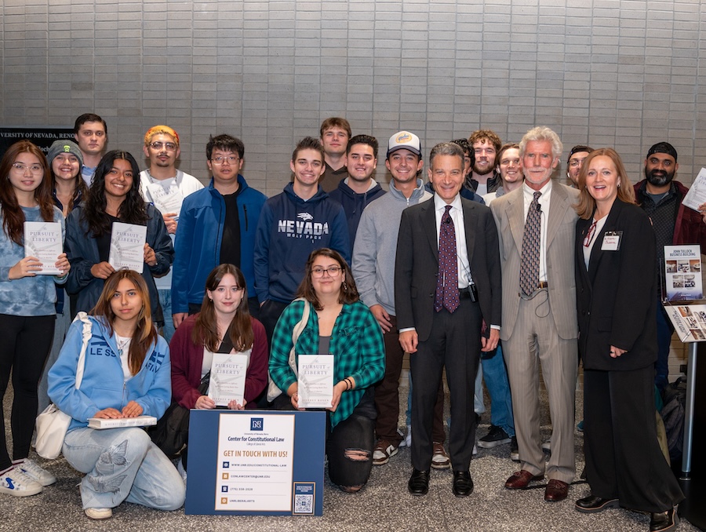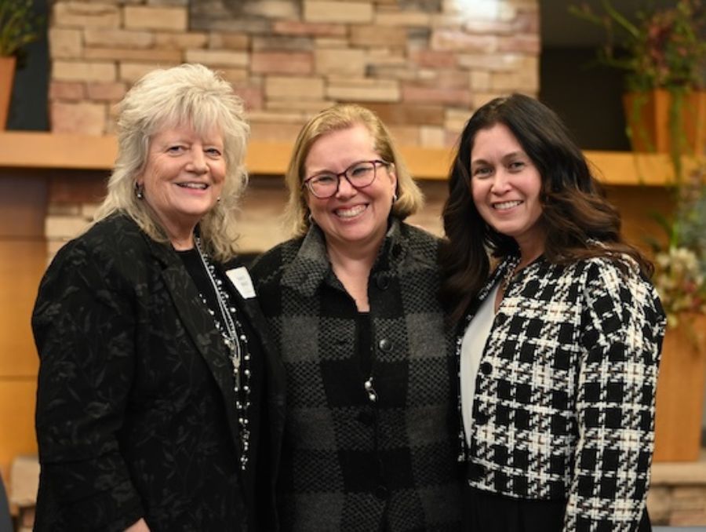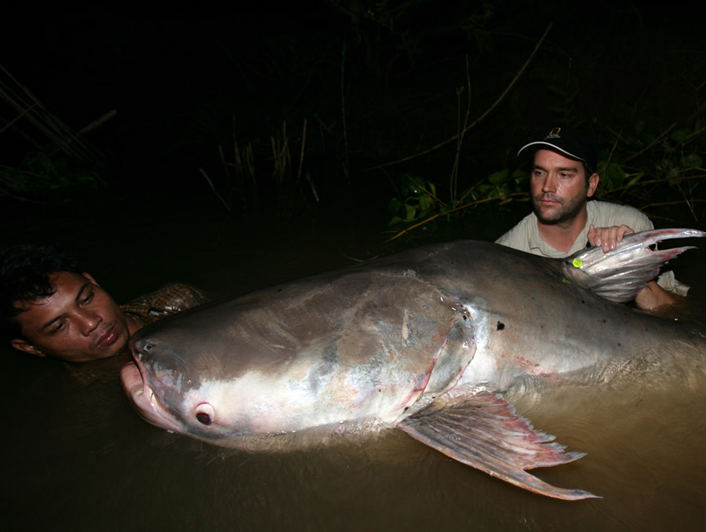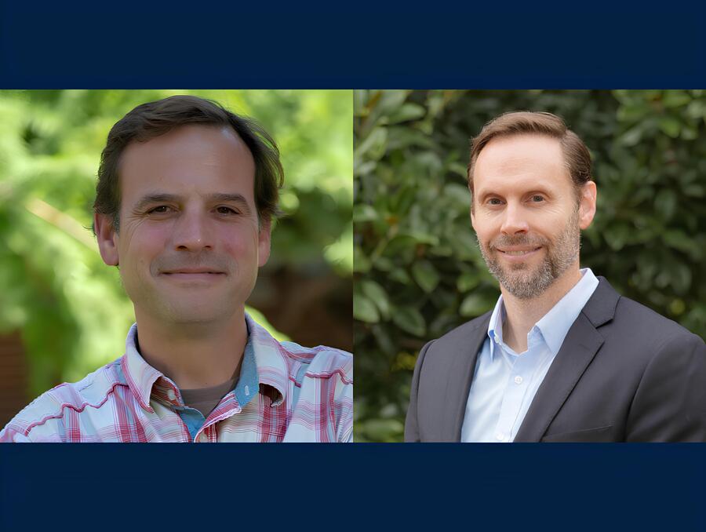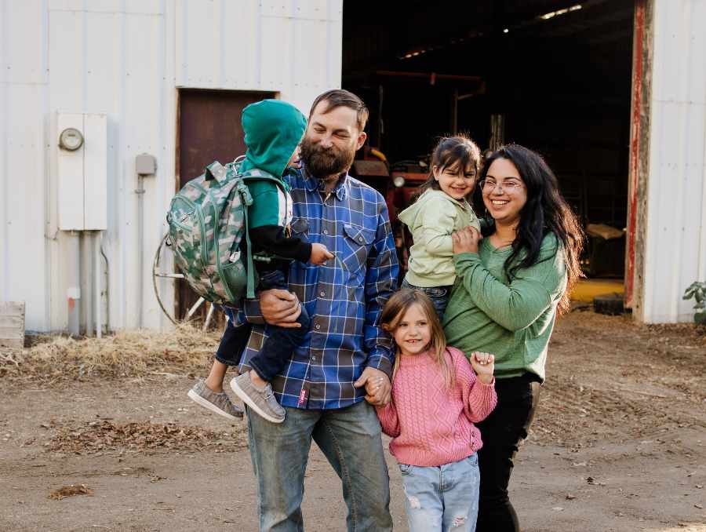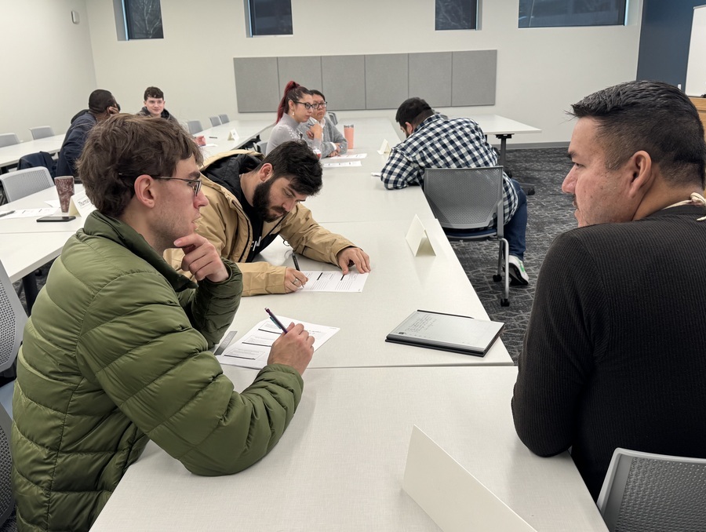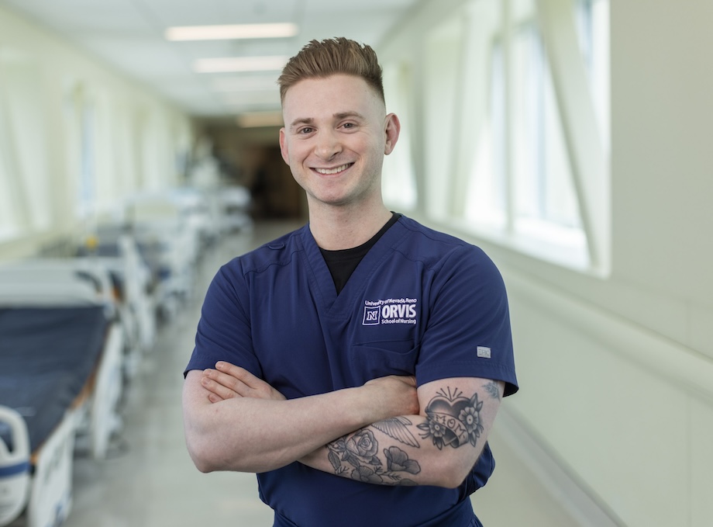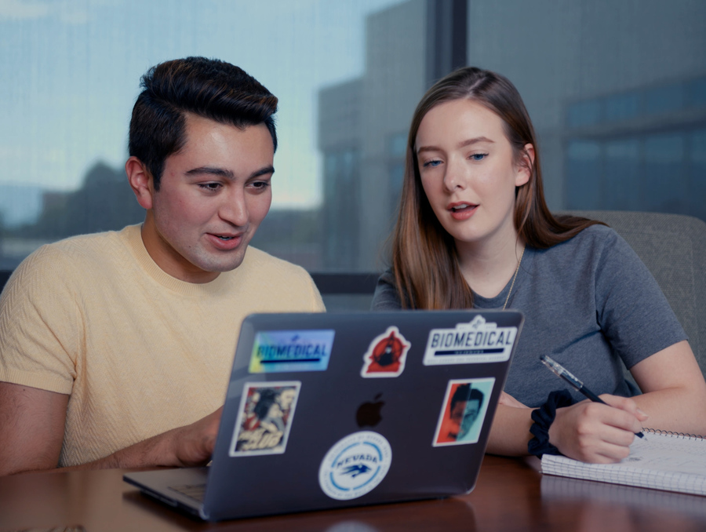The University of Nevada, Reno is buzzing with excitement this spring semester. Not only is spring commencement right around the corner but the start of two major construction projects and the opening of a new world-class research facility this summer will once again elevate the awareness and reputation of the University.
Earthquake Engineering Lab
An opening ceremony for the new Earthquake Engineering Lab is set for early this summer. Equipment installation is completed, and testing and commissioning of the equipment is taking place. With the new lab, the expanded facility is the largest and most versatile large-scale structures earthquake/seismic simulation laboratory in the United States.
This expansion project, which began in November 2010, allows a broader range of experiments and there is additional space to add a fifth, large shake table. The lab and the University's Civil and Environmental Engineering team continue to garner national attention for the Network for Earthquake Engineering Simulation program, and recently hosted a news team from CNN.
William N. Pennington Student Achievement Center
The demolition and removal of Getchell Library, phase one of construction for the new William N. Pennington Student Achievement Center, completed in mid-February. Design of the new Pennington Center will be complete in spring and construction is scheduled to start by mid-summer. The Pennington Center will be a 78,378 square-foot building that will unite a myriad of student services now scattered across campus. It will connect students to dedicated and convenient services to support their academic success and timely graduation, and it will foster diversity, student engagement and student success.
New residence hall
Construction began this month on the new residence hall, which is scheduled to be complete in time for the 2015 Fall Semester.
Located on the corner of Sierra and 11th streets, north of Sierra Hall, the new residence hall is being built to keep up with the increasing demand for on-campus student housing, which currently exceeds 115 percent. To meet demand, rooms in Argenta Hall remain converted from doubles to triples and Juniper Hall remains double-room occupancy versus single for the 2014-2015 school year. New facilities are needed in order to support future student housing needs and continually improve on the quality of accommodations offered to new students. The new building will house primarily freshmen providing an additional 400 beds to the residence hall system.
Church Fine Arts
The $4 million renovation of Church Fine Arts is nearly complete, with the newly renovated Front Door Gallery open to the public. The facility will provide a new Virginia Street stair/ramp and entry vestibule, improvements to the main entry lobby finishes, changes in finishes within the theatre itself, new seating, modification of the floor/seating rake, new control room for the theatre, new lighting lab for instruction and the addition/extension of the scene shop for theatre productions. There will also be some miscellaneous life safety and ADA code upgrades completed as part of the project.
Fundraising for a proposed three-story expansion of Church Fine Arts is in the works.
Ponderosa Village
The Nevada System of Higher Education Board of Regents approved the name Ponderosa Village for the new graduate and graduate family housing residence at their board meeting in March. Construction of Ponderosa Village will be complete this summer. Currently crews are working to finish the roofing and have started the interior work.
University graduate students can now reserve one- or two-bedroom units. Features will include high-end appliances, a full size washer and dryer in the apartment with water, sewer and trash included in the lease price. Prices start at $850 a month for a one bedroom unit. Pets will also be allowed with a maximum of two pets per unit. More information is available here.
E. L. Wiegand Fitness Center
Worth Group Architects & Designers of Reno has been selected as the design team for the E. L. Wiegand Fitness Center, a multi-story, 100,000-plus square-foot facility. The University is in the process of selecting a Construction Manager at Risk contractor to assist with preconstruction services and estimations as the University moves into programing and design work on the new facility. Groundbreaking for this project is anticipated to start in summer 2015. The E. L. Wiegand Fitness Center will nearly triple the space dedicated to fitness and recreation on campus. The project is part of the University's ongoing effort to create a culture that more strongly values health and wellness.
Parking
Parking and Transportation Services is currently analyzing short-term parking needs including those related to the near-term construction of the E. L. Wiegand Fitness Center and the Pennington Center, along with longer-term needs that will be identified as the campus continues to move through the master planning process throughout the next several months.
Parking and Transportation Services' most recent parking utilization survey revealed more than 1,700 parking space vacancies on campus. This indicates that current capacity can absorb additional near term parking needs. Nonetheless, Parking and Transportation Services recognizes the need to address long-term options with an eye toward both capacity and convenience.
NevadaToday
Spring construction update: here’s what’s shaking at the University
Earthquake Engineering Lab plans opening, demolition for the new residence hall complete and construction set to commence on the William N. Pennington Student Achievement Center
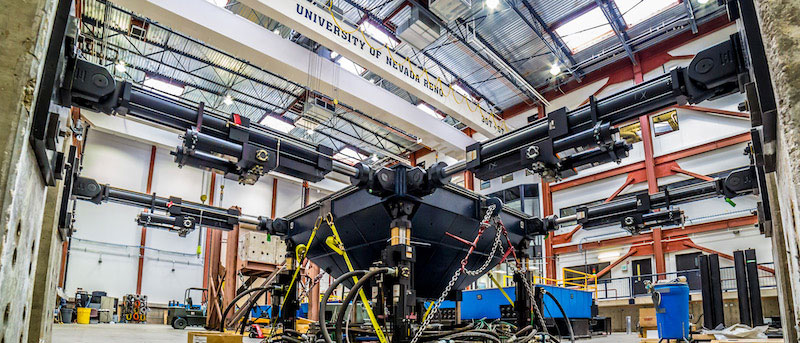
The University’s Earthquake Engineering Lab is scheduled to open this summer. The lab is the largest and most versatile large-scale structures earthquake/seismic simulation laboratory in the United States.
