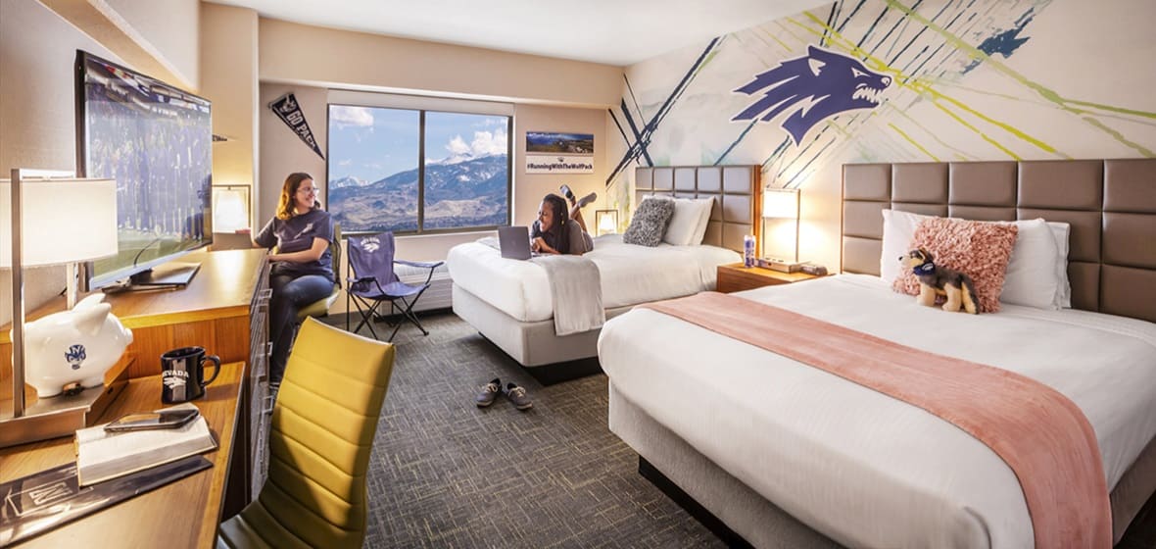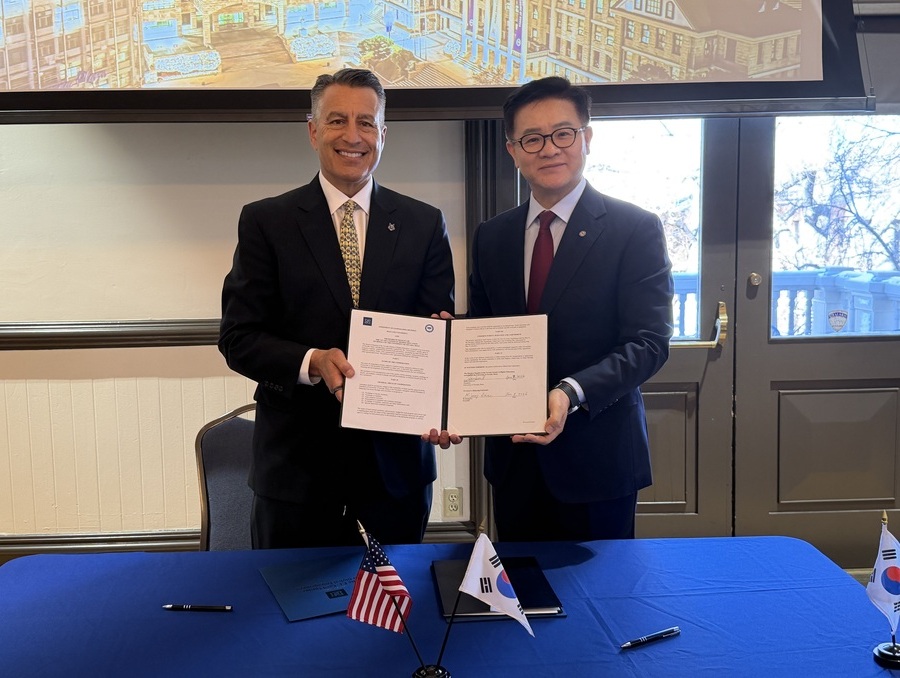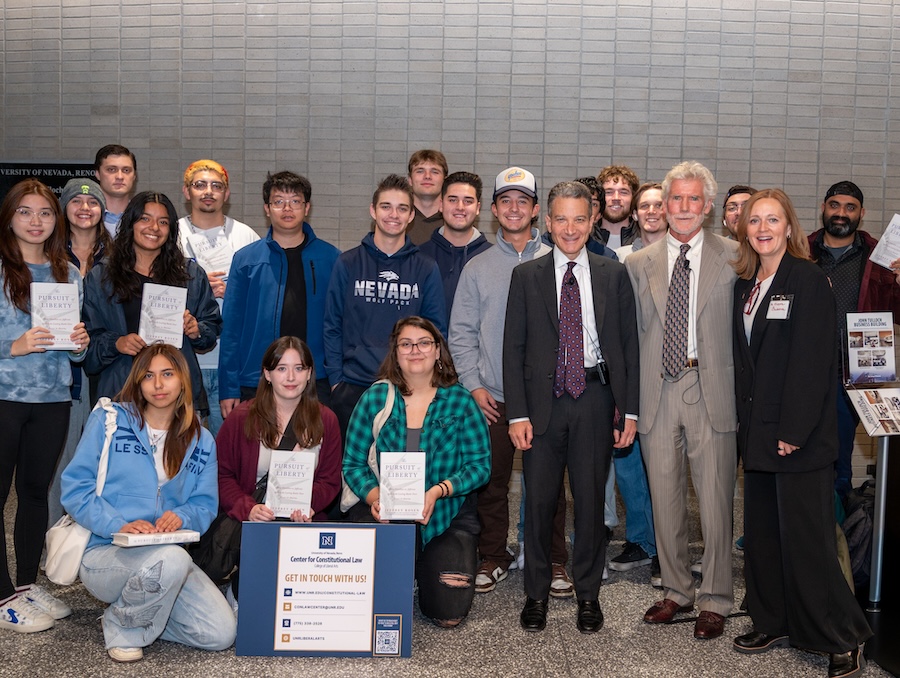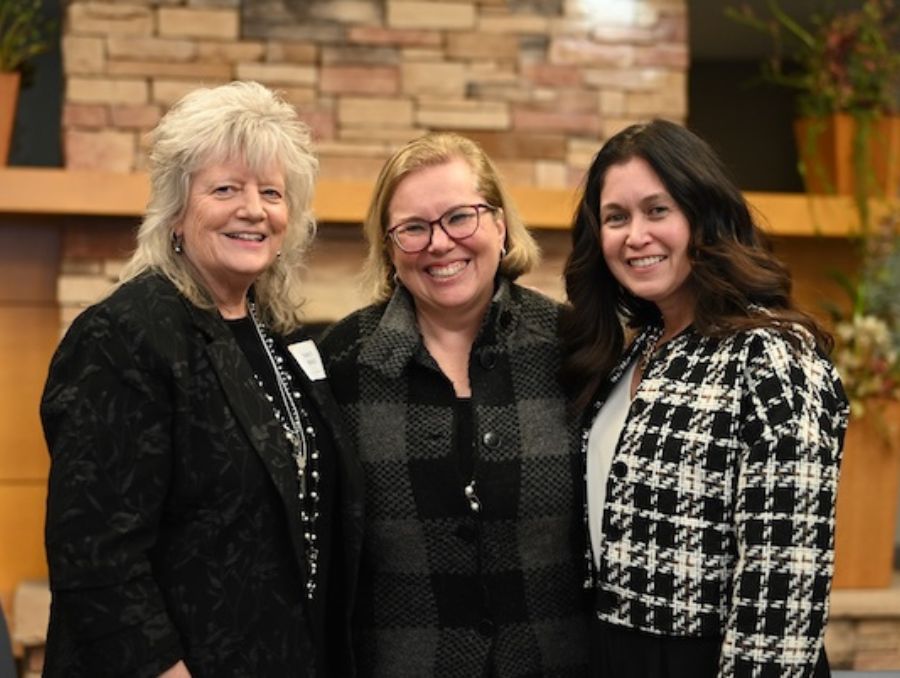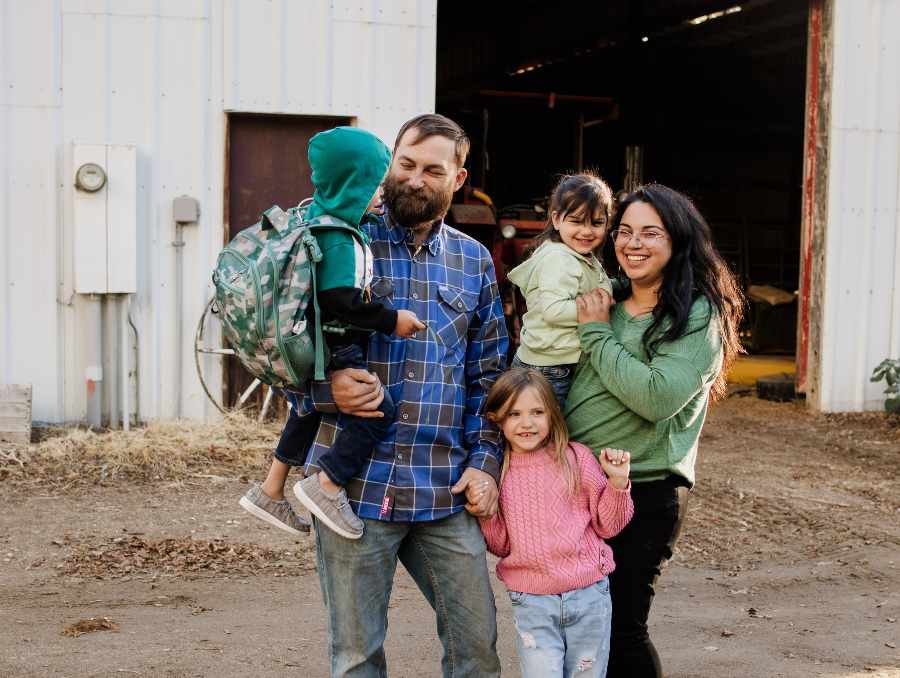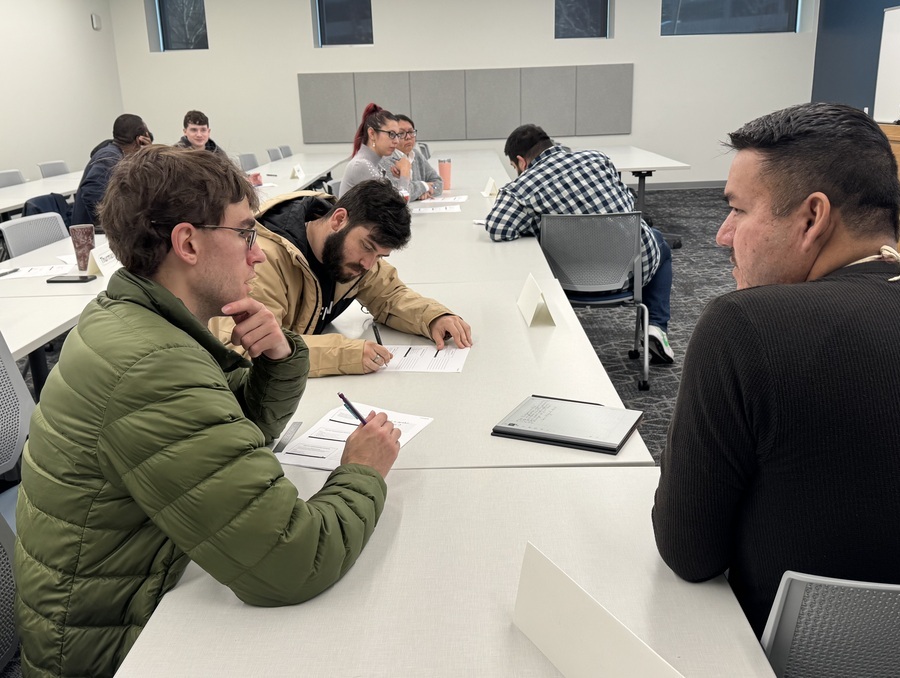In response to the explosion that occurred Friday, July 5 damaging Argenta and Nye Halls, leaving them uninhabitable for the 2019-2020 academic year, the University of Nevada, Reno has entered into talks with Eldorado Resorts to secure the needed 1,300 student beds. The proposed collaboration would allow for University Residential Life and Housing to occupy the newly-renovated, non-gaming, stand-alone West Tower (“Sky Tower”) of Circus Circus Reno, ensuring an academic and community environment that promotes student success.
Below are the proposed details for how the potential collaboration could work.
Wolf Pack Tower
- The newly renovated tower will be rebranded to the University and exclusively lived in by University students and employees.
- University Residential Life and Housing is committed to ensuring students living in Wolf Pack Tower have a seamlessly integrated University housing experience.
- Given the current housing market in the Reno-Sparks community, the University placed a priority on finding a quality housing alternative for all 1,300 students who were to be impacted by the Argenta Hall explosion.
- The University looked at other properties throughout Reno-Sparks. None can replicate what the West Tower can provide – 1,300 beds, complete University control of the entire building, and proximity to our campus.
- Wolf Pack Tower is located five blocks (less than one mile) south of campus.
- Students living in the interim hall will receive:
- An academic and community environment that promotes student success.
- Programs, activities, and amenities that aid in the student experience and transition to being part of the University.
- Access to the University’s first-class dining experience.
- A security and services desk, staffed 24/7 by University employees.
- Student staff: Live-in academic mentors offering tutoring hours and resident assistants on each floor.
- Full-time staff: Live-in, master’s-level faculty and graduate assistant resident directors.
- Rates for Wolf Pack Tower will remain consistent with the University’s currently published rates. For information, visit the housing rates webpage.
- The tower was remodeled one and a half years ago, and has been a non-smoking property since the remodel.
- Study areas and common activity areas, and even a coffee and juice bar, will be available.
- Laundry facilities will be available.
- Each single room will have king-size bed and each double occupancy room two queen-size beds. All rooms come with a large-screen TV, mini-refrigerator, private bathroom, desks and dresser and a monthly cleaning service.
- Students will be responsible for bringing their own linens.
- Consistent with Argenta and Nye Halls, each floor will be co-ed, with single-gender rooms.
- Microwave ovens will be available in common areas.
- Wolf Pack Tower will follow the Residential Life and Housing programming theme already established for Argenta Hall – civic engagement. This means many of the Residential Life programs and activities in the building will be themed with service-learning and community-volunteer opportunities. While making a direct impact in the community around them, student residents will have the opportunity to learn more about themselves through self and group reflection.
Parking and Transportation
- On-site parking will be available to all students living in Wolf Pack Tower.
- The University will be contracting with a private bus company to operate shuttles seven days a week with hours coinciding with the opening and closing of the Mathewson-IGT Knowledge Center. Campus Escort vans will also be available during evenings.
- The location of Wolf Pack Tower is five blocks from the south end of campus and approximately a half mile from the Quad, 0.8 miles from the Mathewson-IGT Knowledge Center and one mile from the Joe Crowley Student Union.
- It is not uncommon to have a residence hall located these distances from central services on campus. A sample of distances at other universities:
- UC Davis – Walking from dormitories to library: 13 minutes and 0.6 miles; Walking from dormitories to student union building: 18 minutes and 0.9 miles
- UNLV – Walking from dormitories to library: 6 minutes and 0.3 miles; walking from dormitories to student union building: 5 minutes and 0.2 miles;
- Boise State – Walking from dormitories to library: 5 minutes and 0.2 miles; walking from dormitories to student union building: 7 minutes and 0.4 miles;
- Stanford – Walking from dormitories to library: 8 minutes and 0.4 miles; walking from dormitories to student union building: 14 minutes and 0.7 miles
- UC-Santa Barbara – Walking from dormitories to library: 29 minutes and 1.5 miles; walking from dormitories to student union building: 30 minutes and 1.6 miles.
- It is not uncommon to have a residence hall located these distances from central services on campus. A sample of distances at other universities:
Concerns about housing students off-campus
- Students do not walk through a casino, which is on an adjacent block, in order to access their rooms. They will have completely separate entrances and exits.
- The tower would utilize a key-card system for entry into the building. The public has no access.
- University Police Services will maintain a substation in the building with officers on duty 24/7 with around-the-clock security.
- Two Residential Life desk attendants will be on every shift. Security will be walking the premises.
- There are surveillance cameras in all the public areas.
- The University has had a parking agreement with Circus Circus Reno for 13 years. Since then, each year approximately 300 students and University employees have safely walked to the University from their parking facilities.
The plan for Nevada Dining
- The main dining facility for Residential Life, Housing and Food Services was located in Argenta Hall. To ensure student’s dining needs are met, prefabricated kitchen/dining modules will be put in place to the east side of Great Basin Hall.
- In addition to the prefabricated kitchen/dining area modules, The Overlook Café will continue to offer dining to residence hall students with a meal plan.
- In November, the interim dining facility will be moved into a semi-permanent dining facility, a sprung structure, located over the lawn between Thompson Hall and the Jot Travis Building. This structure will remain in place until the permanent dining hall is completed and available to students.
- The structure will be much like the one used by Emory University, which used a similar structure as an interim dining facility for two years. Designed for durability and energy efficiency as well as quick assembly, the one-story facility uses aluminum arches, connected to an all-weather engineered membrane, creating 8-inch-thick insulated vinyl walls and a lofty ceiling. Created by Sprung and Kitchens To Go, the facility will be heated and cooled for comfort and will include serving spaces and restrooms, with modular kitchens for food preparation and walk-in refrigerators and freezers designed to aid in the production of some 2,285 meals per day.
- Through Argenta Hall’s Downunder Café, Nevada Dining served approximately 16,000 meals in a week.
- 1,400 meals during slow times
- Approximately 300-500 meals in the evening
- Thanks to the ongoing PACKTransit shuttle services offered by the University, students will conveniently be able to reach University dining services within a matter of minutes.
