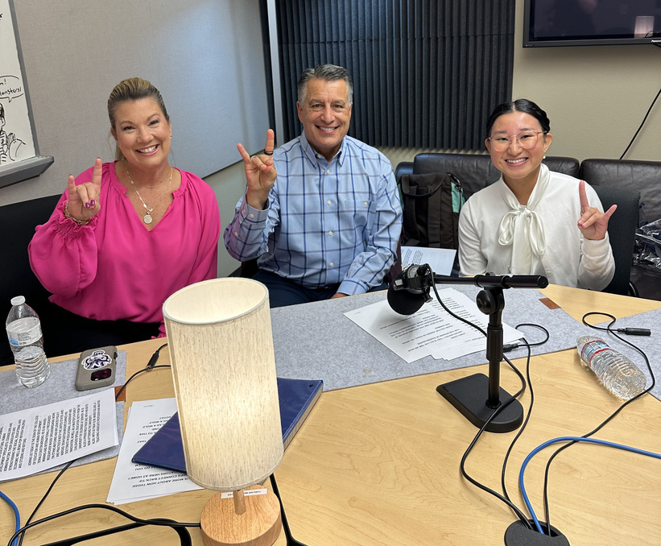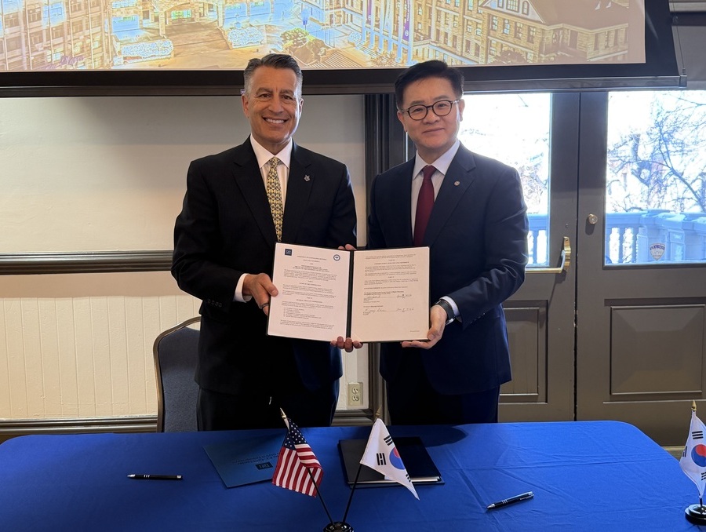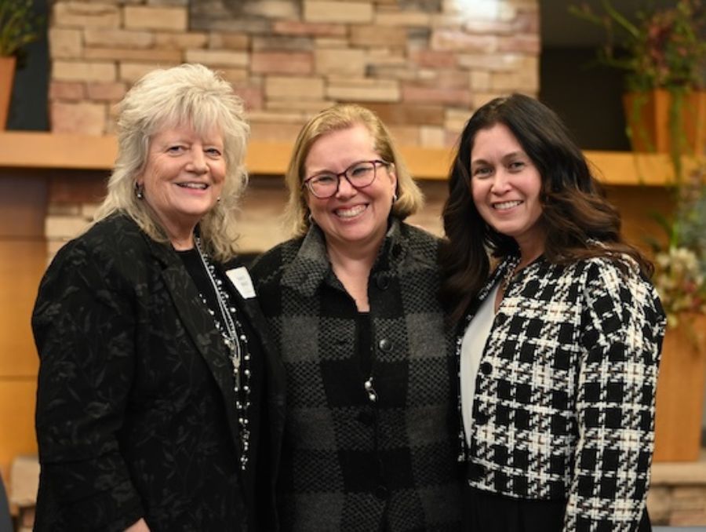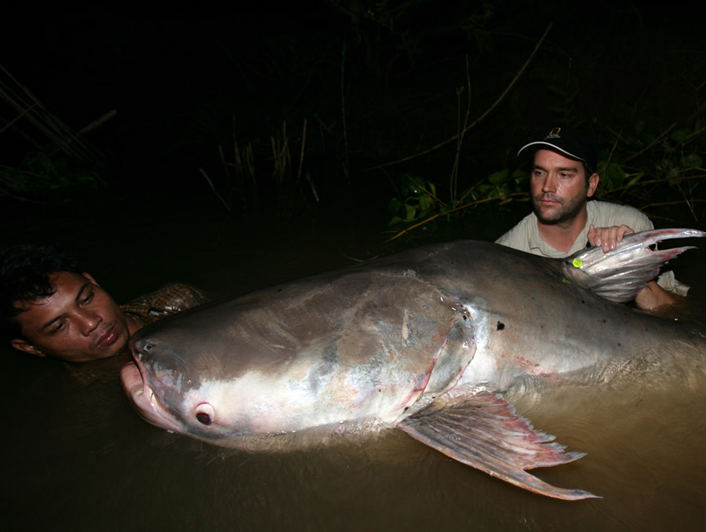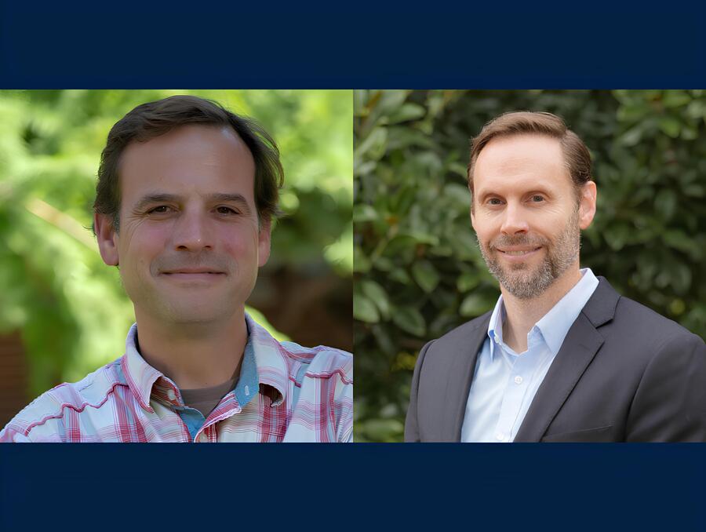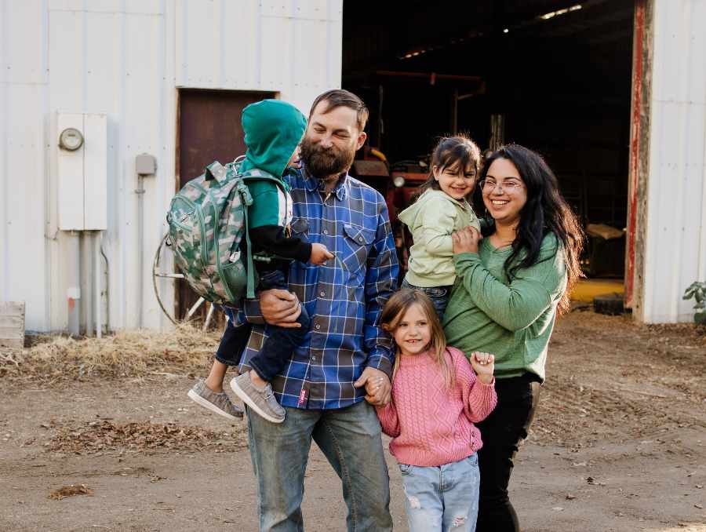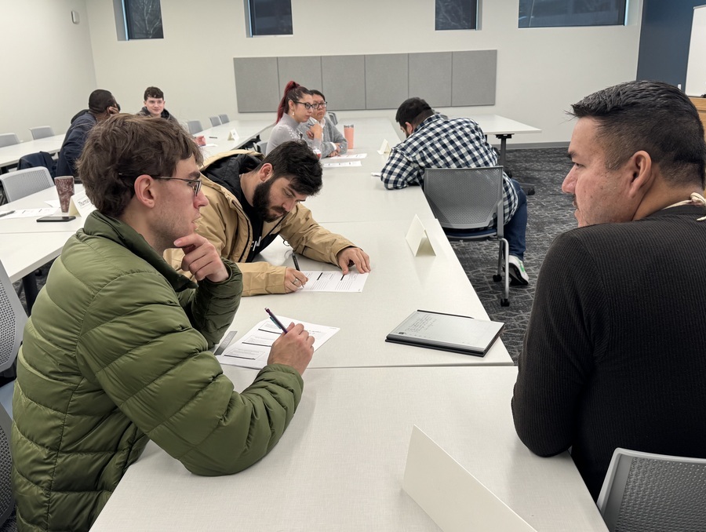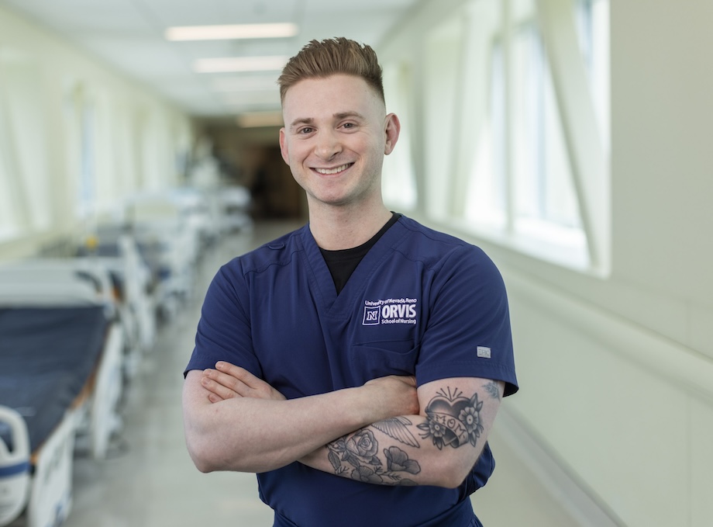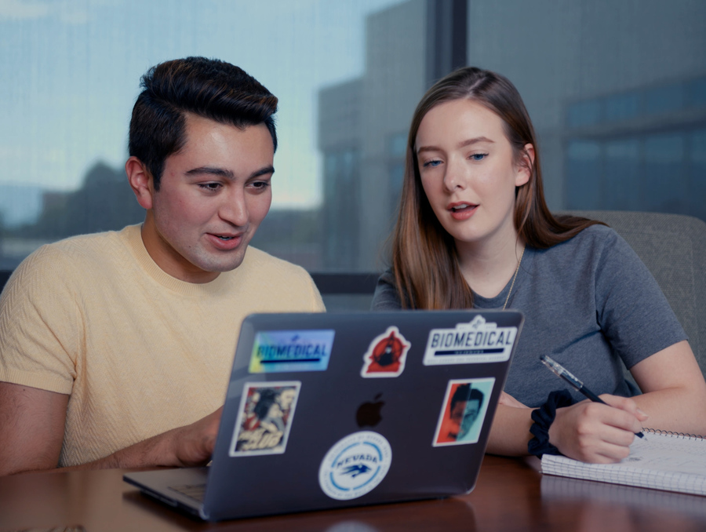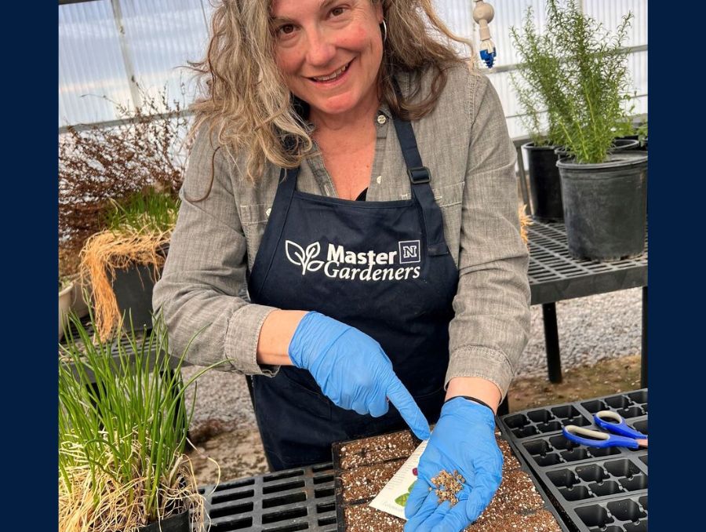The University of Nevada, Reno kicked off the New Year making strides on a number of construction projects designed to elevate student success and improve the health and wellness of students on campus. Work on several construction projects continues and the following update provides insight into one of northern Nevada's largest construction efforts.
William N. Pennington Student Achievement Center
Two giant excavators and a crew of approximately 25 people have worked relentlessly to take down Getchell Library. The site of the William N. Pennington Student Achievement Center is now nearing the end of demolition and will be prepped for ground breaking this summer.
Earlier this month, The Clarence and Martha Jones Family Foundation pledged $2 million to the William N. Pennington Student Achievement Center. The foundation's gift will name the second floor academic center of the building in honor of the late Clarence Jones '31 (electrical engineering) and Martha Hansen Jones (attended 1929-1931). Exemplifying the University's commitment to create a culture of student success, the Pennington Center will be a 75,000 square-foot building that will unite a myriad of student-success services now scattered across campus.
Earthquake Engineering Lab
One of the highlights of 2014 will be the opening of the new Earthquake Engineering Lab. With the new lab, the expanded facility will be the largest and most versatile large-scale structures earthquake/seismic simulation laboratory in the United States. This expansion project, which began in November 2010, allows a broader range of experiments and there is additional space to add a fifth, large shake table. An opening celebration of the expanded facility is planned for early summer. Equipment installation is near completion and testing and commissioning of the equipment will begin in February.
Church Fine Arts
A $4 million renovation of Church Fine Arts began in 2012 and is estimated to be complete by spring 2014. Current remodeling and construction at the facility will provide a new Virginia Street stair/ramp and entry vestibule, improvements to the main entry lobby finishes, changes in finishes within the theatre itself, new seating, modification of the floor/seating rake, new control room for the theatre, new lighting lab for instruction and the addition/extension of the scene shop for theatre productions. There will also be some miscellaneous life safety and ADA code upgrades completed for the project.
Fundraising for a second round of improvements is currently in the works. The proposed three-story expansion, a 40,000 to 45,000 square foot structure, will be built east of Church Fine Arts and will connect to the current building via a bridge. The $18 million project is in the early planning stages and expected to feature a recital hall, a new Sheppard Contemporary art gallery, digital media lab, two computer and audiovisual-equipped classrooms, soundproof rehearsal spaces, a seminar room, music practice rooms, faculty office spaces, art studio critique spaces and a roof sculpture garden.
New residence hall
Abatement and demolition of six current buildings at the site of the new residence hall, located on the corner of Sierra and 11th streets north of Sierra Hall, will commence Monday, Jan. 27 and end in late March. The design plans for the new hall are complete and ground breaking is anticipated for early spring.
The new residence hall, scheduled to be complete in August 2015, is being built to keep up with the increasing demand for on-campus student housing, which currently exceeds 115 percent. To meet demand, rooms in Argenta Hall remain converted from doubles to triples and Juniper Hall remains double-room occupancy versus single. While the University is able to accommodate all current residence hall requests, new facilities are needed in order to support future student housing needs and continually improve on the quality of accommodations offered to new students. The new building will house primarily freshmen providing an additional 400 beds to the residence hall system.
Graduate and graduate family housing project
Construction of the new graduate and graduate family housing residence is well underway. The new on-campus residence for graduate students and graduate students with families is slated to be complete in early August. University graduate students can now reserve one- or two-bedroom units. Features will include high-end appliances, a full size washer and dryer in the apartment with water, sewer and trash included in the lease price. Prices start at $850 a month for a one bedroom unit. Pets will also be allowed with a maximum of two pets per unit. More information is available here.
E. L. Wiegand Fitness Center and the Fieldhouse
The University's ongoing effort to create a culture that more strongly values health and wellness is exemplified by two upcoming projects.
E. L. Wiegand Foundation Trustee Mario J. Gabelli and the Gabelli Foundation announced in December 2013 a $1.5 million gift to name the Mario J. Gabelli Plaza at the E. L. Wiegand Fitness Center, a four-story, 100,000-plus square-foot facility that will nearly triple the space dedicated to fitness and recreation on campus.
The project will be further supported by a student fee that received the support of undergraduate students through an advisory vote in the fall and was approved by the Board of Regents in December. A $15 fee for undergraduates will be implemented in fall 2014 and will increase to $45 in 2016. The fee also will serve as a membership fee allowing all undergraduate students usage of the facility and Lombardi Recreation Center. Usage of the facilities also will be available to graduate students, faculty and staff through a separate membership fee structure, yet to be determined.
The October 2013 advisory vote results indicated student support for the University Fieldhouse project. University President Marc Johnson has voiced his firm commitment to the project fundraising to support the project is moving forward. After the private funding has been secured, it is anticipated a student fee will be proposed to the Board of Regents to complete the project funding.
When complete, the University Fieldhouse will greatly contribute to the vibrancy of campus and the university experience. The facility will support multiple uses including intramural programming, which is growing in popularity but constrained by the current facility capacity. It will also serve as an indoor practice facility for several intercollegiate athletic programs and the Marching Band, and is anticipated to be available to host some community fitness and recreation offerings.
Parking
Parking and Transportation Services is actively looking at long-term parking capacity and planning for future parking needs including those related to construction of the E. L. Wiegand Fitness Center. Although the parking implications for the E. L. Wiegand Fitness Center are a ways off, Parking and Transportation Services is already assessing impact and devising plans to absorb the 203 spaces that will be displaced, address ADA needs and provide short-term parking in proximity to the Joe Crowley Student Union.
Parking and Transportation Services' most recent parking utilization survey revealed more than 1,700 parking space vacancies on campus. This indicates that current capacity can absorb additional parking needs. Nonetheless, Parking and Transportation Services recognizes the need to address long-term options with an eye toward both capacity and convenience. As the University's master planning process moves forward, President Marc Johnson has directed a specific long-term parking plan be developed.

