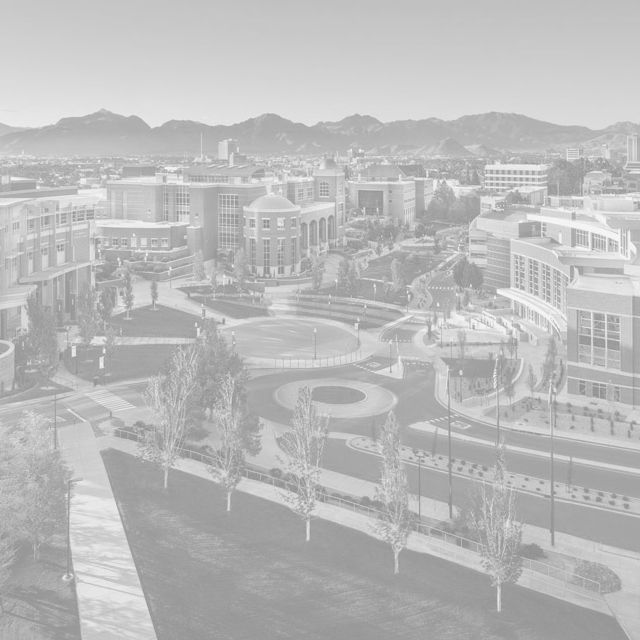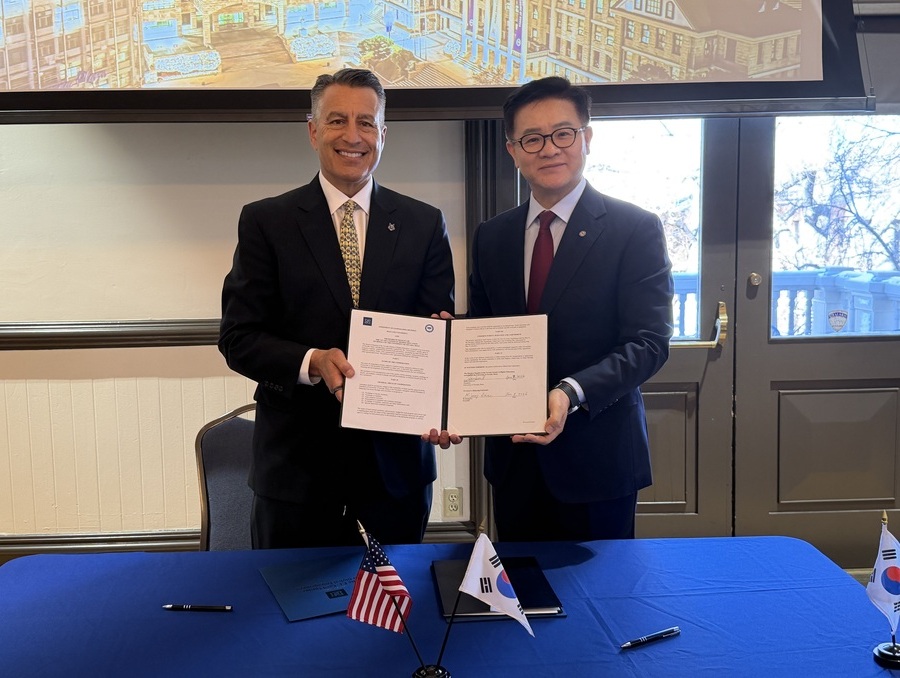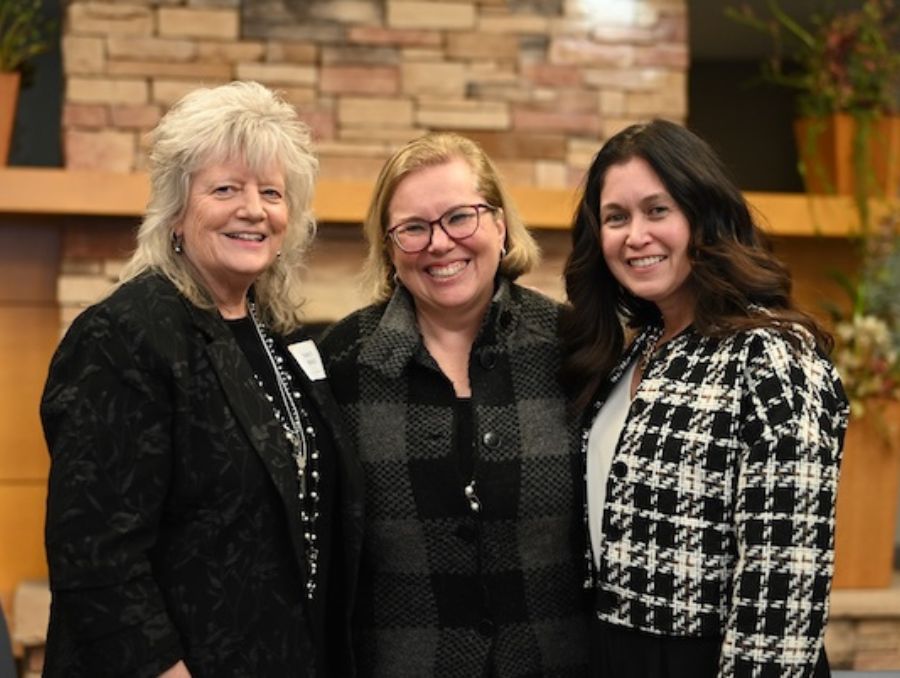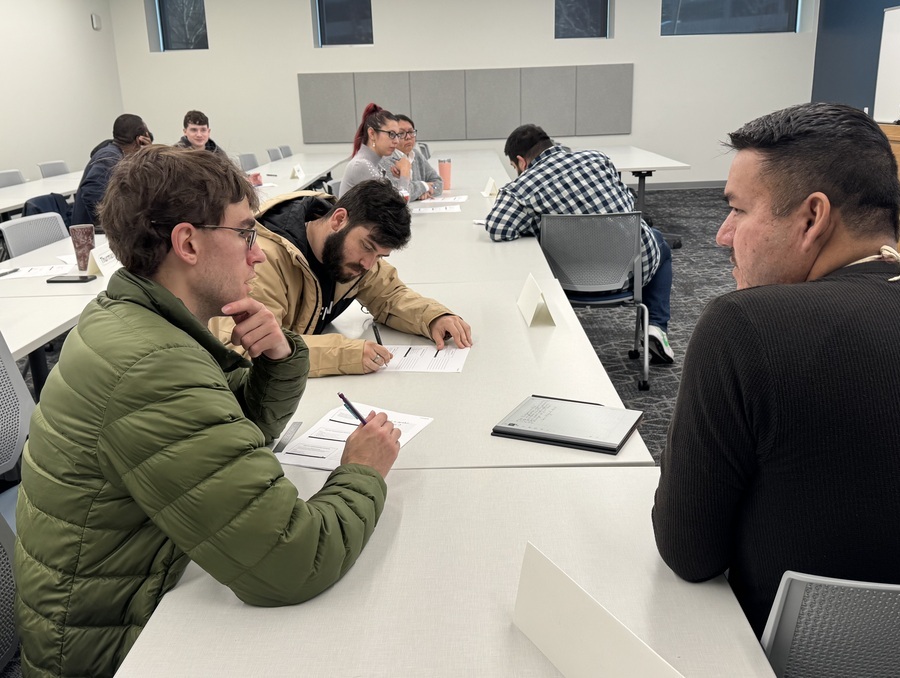Everyone-restrooms an example of long-term commitment to needs of campus
With advent of more "everyone-restrooms," University shows a commitment to diversity and inclusion
Diversity and inclusion are not just ideals of the University of Nevada, Reno; they are tangibly built, red brick building by red brick building. Facilities Services, along with other campus entities, is championing diversity and inclusion by increasing the number of “everyone” restrooms on campus.
By "everyone-restrooms," we mean restrooms that may be used by any and all “in need” without limitation to gender or any other factor. Below, we also refer to both single-user (one toilet) and multi-user (multiple toilets with some sort of divider) restrooms.
Starting with the construction of Peavine Hall in 2015, at least one everyone-restroom has been included in new buildings including the E. L. Wiegand Fitness Center, Great Basin Hall, University Arts, and the William N. Pennington Engineering Building. The University’s building standards now include an everyone-restroom in each new building. Consideration is currently being given to the inclusion of a multi-user everyone-restroom facility in the new College of Business building currently under design.
Additionally, in collaboration with the LGBTQ+ Task Force, Faculty Senate Diversity Committee, representatives from the Queer Student Union, and the Office of Diversity and Inclusion, Facilities Services developed and implemented a new standard for single-user restroom signage on campus, converting roughly 65 restrooms in 33 different buildings to the new standard. Those restrooms originally had a variety of designations, including restricted use for men or to women. The project, completed in August of this year, cost approximately $12,000 and included ordering new signs, removing old signs, patching, painting, and installing the new signs. The new signs are straightforward with words, braille and pictures denoting the features of the restroom. This is an example of the new signage.
Converting gender-specific multi-user restrooms to everyone-restrooms in older buildings is challenging. Multi-user everyone-stalls require full height, full thickness walls for privacy, which simply take up more space. This is due to the need for each stall to have a door, ventilation, drains and lighting. That increased need for stall space reduces the number of fixtures that will fit in an existing restroom. Building codes mandate the required number of fixtures in a building based on square feet, and in most cases, removing even one fixture will result in non-compliance with the code.
In new construction, multi-user everyone-restrooms are in competition for space with classrooms, research laboratories, offices, and other programmatic needs. Decisions must be made to use our limited funds and space in the most balanced manner, supporting all the goals and values of the University. Every time the University includes everyone-restrooms in new construction or renovation projects, we are going beyond code requirements, further validating our commitment to diversity and inclusion.
If you are feeling this topic is more complicated that you expected, we are right there with you! But, we hear you and we are taking action. Initiatives such as these take long-term commitment to investigate, understand, form a plan and move forward step-by-step to build a better world, or, in this case … a better restroom!














