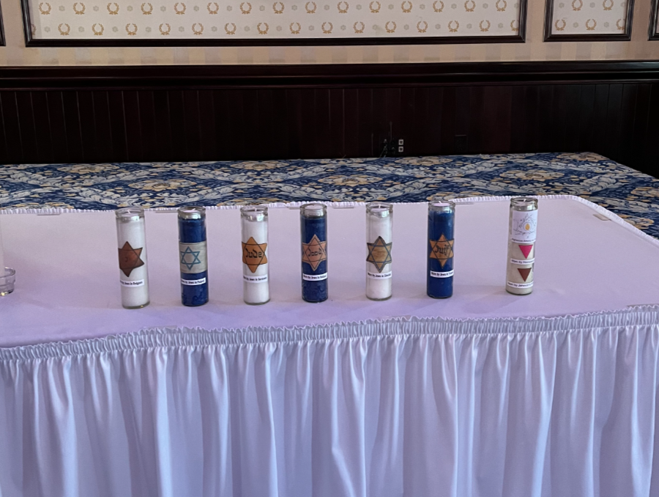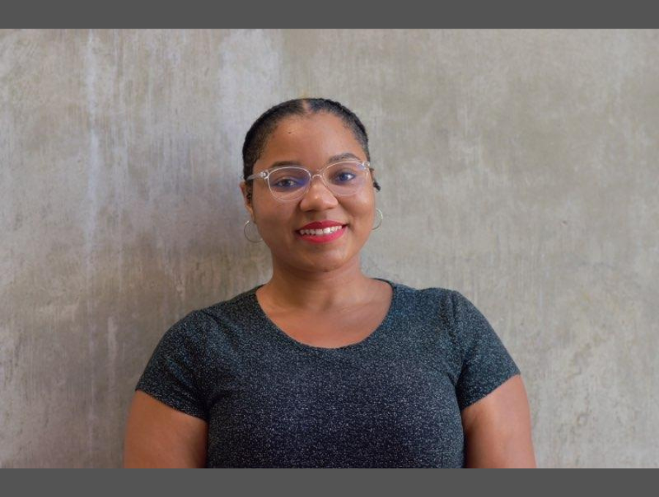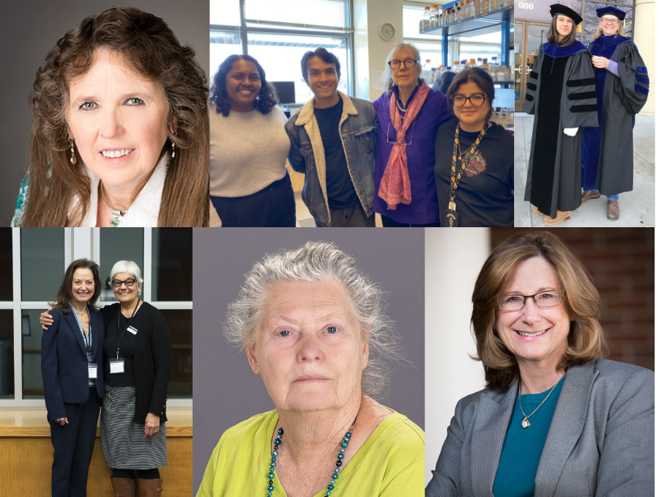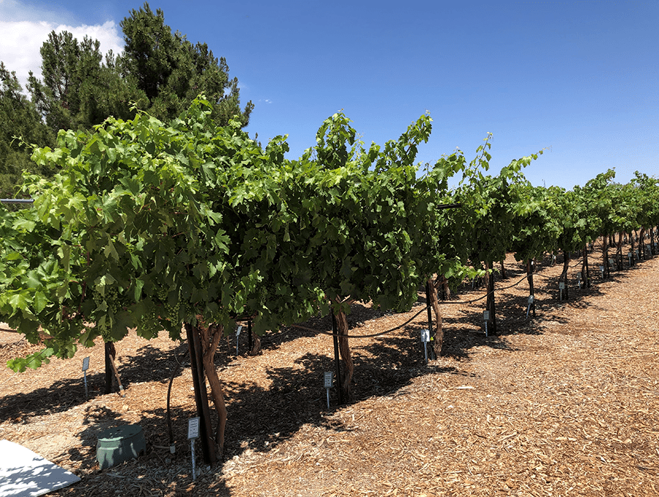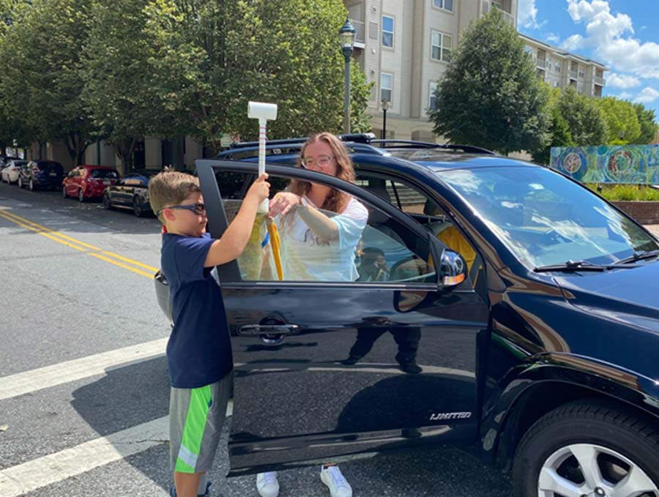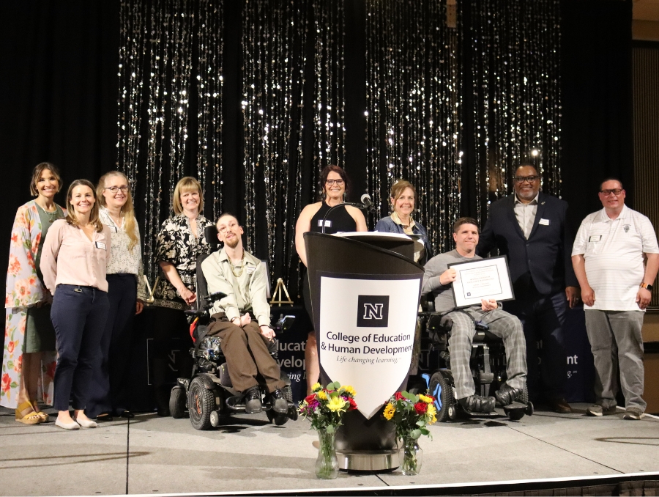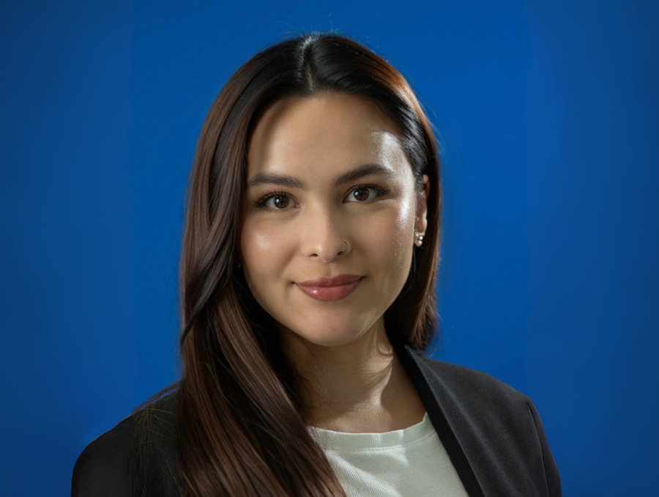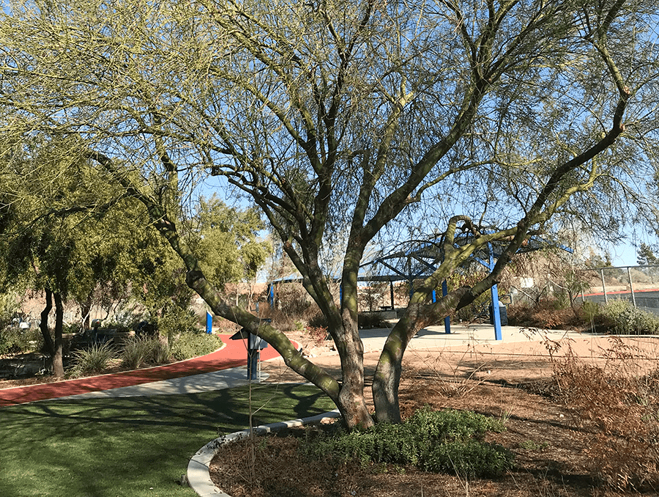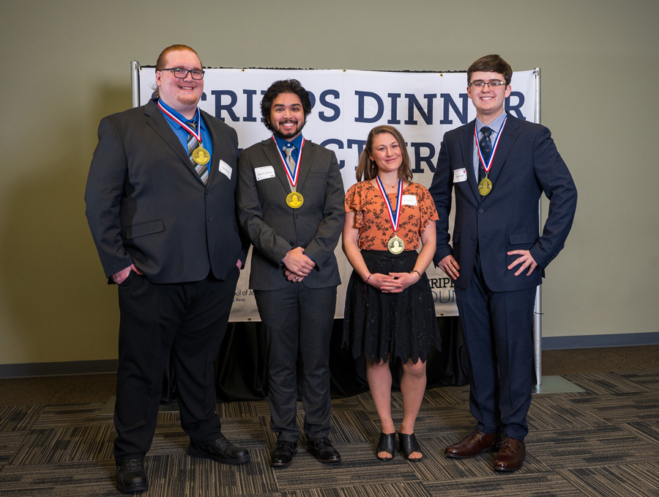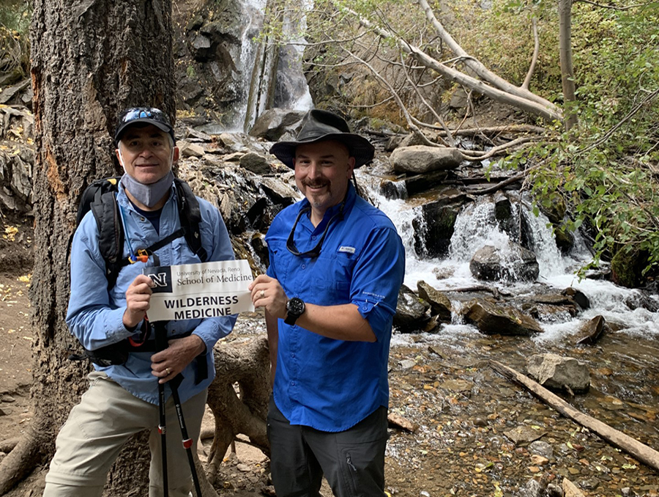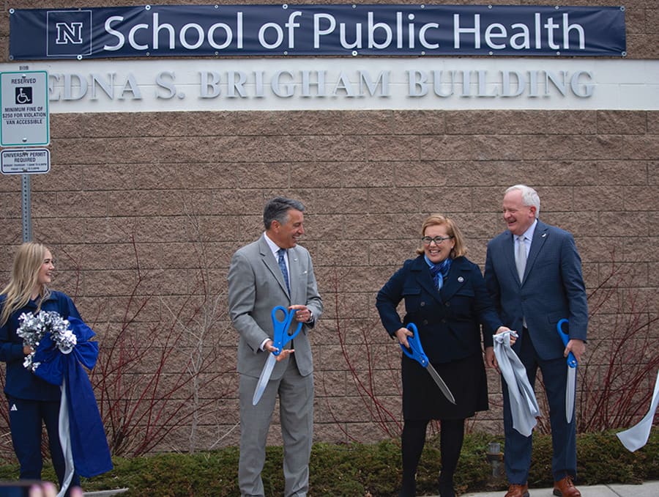When you set foot onto the University of Nevada, Reno's main campus, it is clear the University is experiencing a marked growth and a variety of physical changes, all contributing to a renewed sense of momentum. The construction of Peavine Hall and the William N. Pennington Student Achievement Center are indications the University is hard-at-work developing the physical space needed to serve the increased student body population.
"When instruction began in late August, we had reached record student enrollment, record diversity and record achievement in terms of our faculty, staff and students," University President Marc Johnson said in a Dear Colleague letter last month. "All of this has made this semester one of great energy and even greater expectation for our future."
Along with current construction projects, additional plans are in the works to accommodate the growing needs at the University.
Residence Halls Update
White Pine Hall, which currently houses approximately 150 students, will close after the 2015 spring semester. The hall will be removed this summer to make way for construction of a new residence hall planned to open for the 2017 fall semester. A Request For Qualifications is currently posted for an architectural firm. Plans call for the new hall to accommodate approximately 300 to 350 students, anticipated to be 90 percent freshmen and all with STEM majors. The concept behind the hall will be for informal mentoring to take place in an effort to continue to recruit and retain students in the STEM fields.
Construction at Peavine Hall, the new 400-bed residence hall, is on schedule. The new hall on Sierra Street will open for the 2015 fall semester. The hall is scheduled to be "dried in" this month with roof trusses going up in the next few weeks.
"With the increasing demand for on-campus student housing, which currently exceeds 115 percent, the University is continuing to look at ways to accommodate students who want to live on campus," Jerry Marcynski, associate vice president for Student Life Services and dean of students, said. "New facilities are needed in order to support future student housing needs and continually improve on the quality of accommodations offered to new students."
Collaboration with state historic preservation experts continues in the creation of designs to convert Lincoln and Manzanita Halls from residence halls to office space. The halls will no longer serve student residents following the completion of the spring 2015 semester. Particular emphasis will be given to preserving the exterior of these landmark buildings.
"With the proliferation of new buildings will come an important opportunity for our campus, as we re-purpose existing space to meet our current needs," President Johnson said.
E. L. Wiegand Fitness Center & Parking
Construction of the E. L. Wiegand Fitness Center is slated to begin in late spring. It will be sited on the current parking lot south of Lawlor Events Center, and planning is underway to address the implications for parking. The latest fitness center design incorporates 91 parking spaces on the bottom level to help offset the loss of 203 metered-parking spaces.
"During the next several months, Parking and Transportation Services will be developing a plan to resolve how these new 91 spaces will be used, and how we will redistribute much needed additional short-term parking between the Brian Whalen and West Stadium parking garages," Michelle Horton, Parking and Transportation Services assistant director, said.
The E. L. Wiegand Fitness Center is envisioned as a hub of campus fitness and recreation, offering areas for weightlifting, training and a multitude of other fitness classes and activities, plus an indoor, 200-meter, 1/8th mile running track. Three full-court gymnasiums will be utilized for basketball and other indoor multi-use court sports. Wiegand Fitness will be available to students, faculty and staff.
William N. Pennington Student Achievement Center
Construction of the William N. Pennington Student Achievement Center continues on schedule. The foundation for the building is complete and steel beams are being placed, showing the rough shape of the building. Once complete, the William N. Pennington Student Achievement Center will bring, in one facility, multiple student-success services now scattered across campus. Services relocating to the center include the Writing Center, Math Center, Tutoring Center, Career Studio, Advising Center, Student Veterans Lounge, Disability Resource Center, Counseling Services and TRiO Scholars Programs.
The Pennington Center will offer evening hours to accommodate students' schedules, something that is not currently viable with these services spread throughout six or more buildings. Completion of the Pennington Center is scheduled for January 2016.
Mackay Stadium
The University athletics department has received approval from the state's Board of Regents to proceed on an $11.5 million plan to renovate Mackay Stadium.
Initial plans for the renovation include additional women's restrooms, new stadium club and loge seating and the addition of chair-back seating in seven sections to increase the fan game-day experience. The plans also call for new ADA accessible seating areas and the widening of aisles with the installation of handrails to increase safety at the stadium.
Construction will proceed in a two-phased approach; Phase 1 is the construction of a two-level women's restroom housing 63 water closets and 15 sinks. It is expected to begin in spring of 2015 and be completed in August prior to the start of the first football game. Phase 2 includes the rest of the Mackay Stadium improvements and it is scheduled to begin in December 2015 to be ready for the start of the 2016 season.
The project has been in the planning stages for nearly three years as athletics department officials have worked directly with fan focus groups and analyzed data collected in fan surveys. The new seating areas and amenities will result in changes to seven seating areas at the stadium - five on the west side and two on the east side - as chair-backs will replace bleacher seating. The east-side luxury suites will be expanded and the stadium will see the addition of approximately 200 stadium club seats and 26 loge boxes.
Details of the project are being finalized and released in February. The project will be funded by a bond. No state money or tuition would be used. The bond would be paid back by future revenue created by the enhanced seating options. Roughly $8.3 million in net revenue is projected over the 15-year life of the financing (assuming a 75 percent sell-through rate) is projected. The athletic department has already received two $1 million donation pledges to support the project.
Innovation Center
Exterior building signage is now installed on the University of Nevada, Reno Innovation Center, marking a milestone toward establishing a tangible University presence in downtown Reno.
The University of Nevada, Reno Innovation Center will be a launch-pad for research and development. It will be a space for students, faculty and businesses to innovate and collaborate with business entrepreneurs, investors and commercialization experts. Located at 450 Sinclair St. at the edge of Reno's Midtown District across the street from the Discovery Museum and three blocks from Reno's City Hall, the Innovation Center is slated to open in June 2015.
On the horizon
The University is also in the process of reviewing artist's drawings for a new fine arts building, and architects are now in place with conceptual designs expected in February for a new engineering building. With concepts for these buildings more fully fleshed out, funding plans - including fundraising efforts - for these projects will move forward. These designs will also guide renovations of the aging Scrugham Engineering and Mines and Palmer Engineering Buildings supported by significant, already-approved state funds. Conversion of former teaching lab spaces in the Leifson Physics and Chemistry Buildings to research labs also is being assessed.
