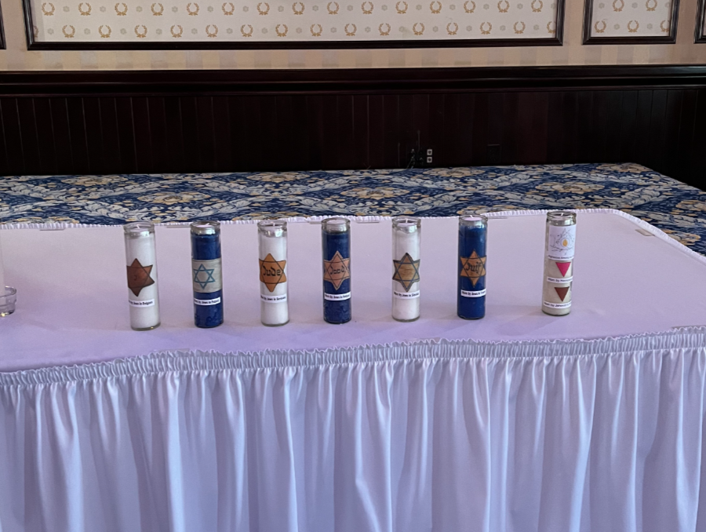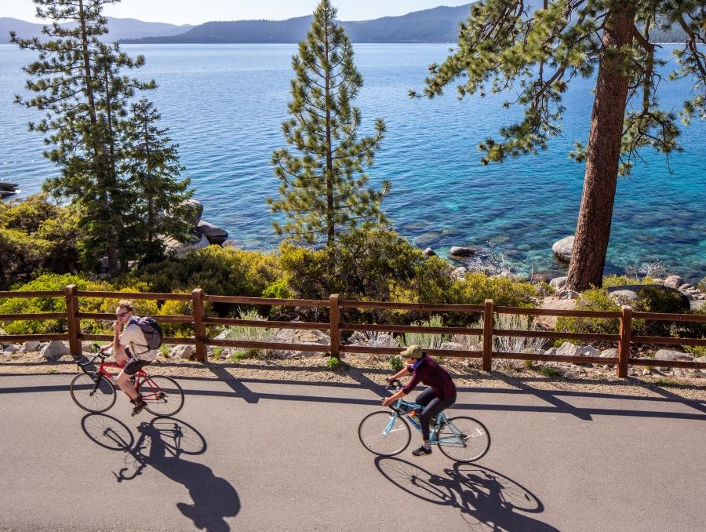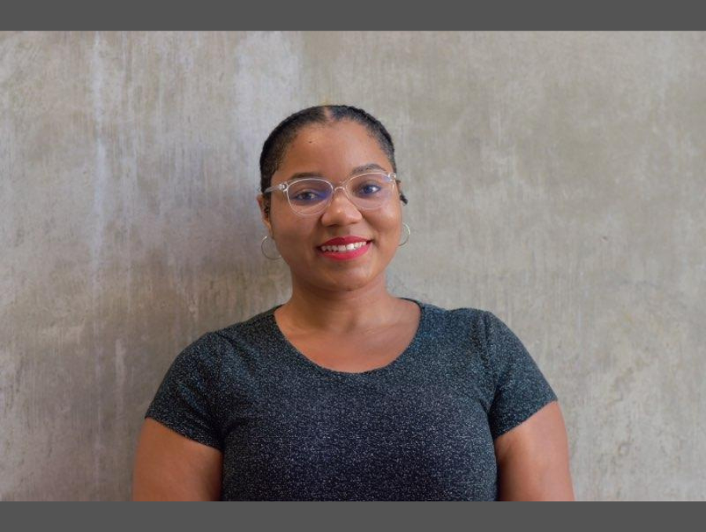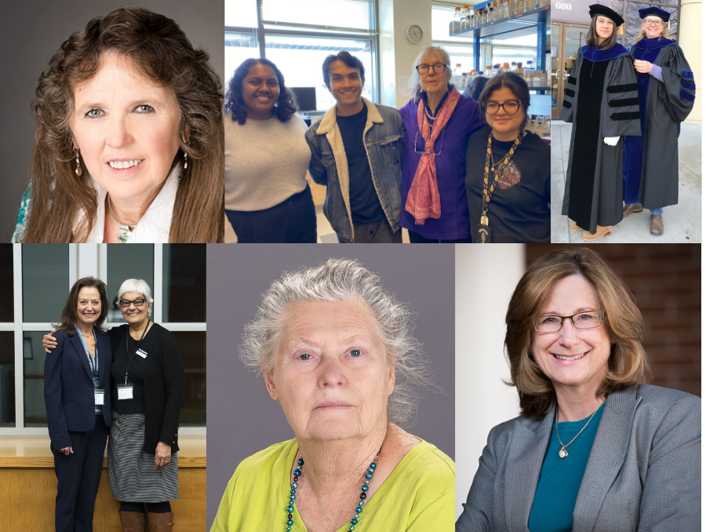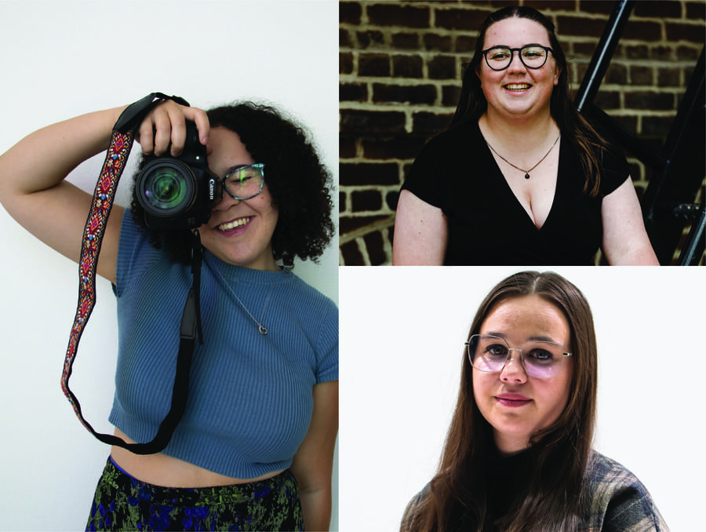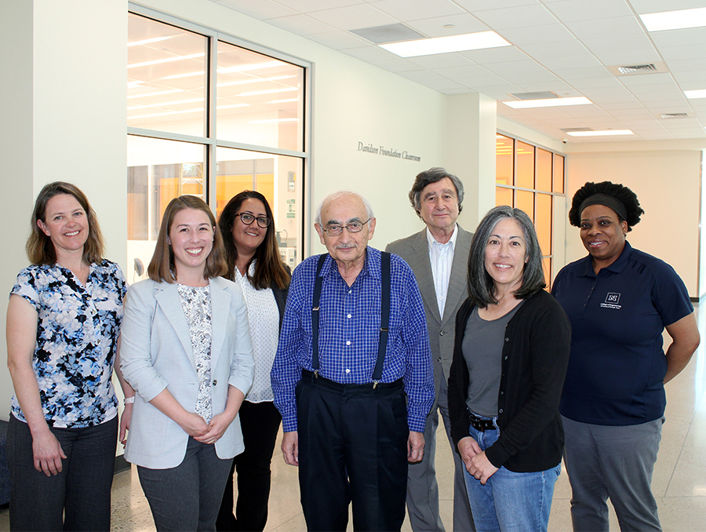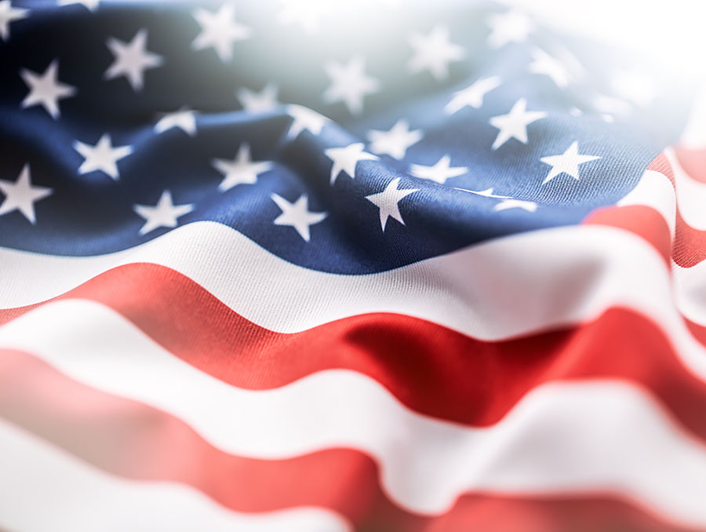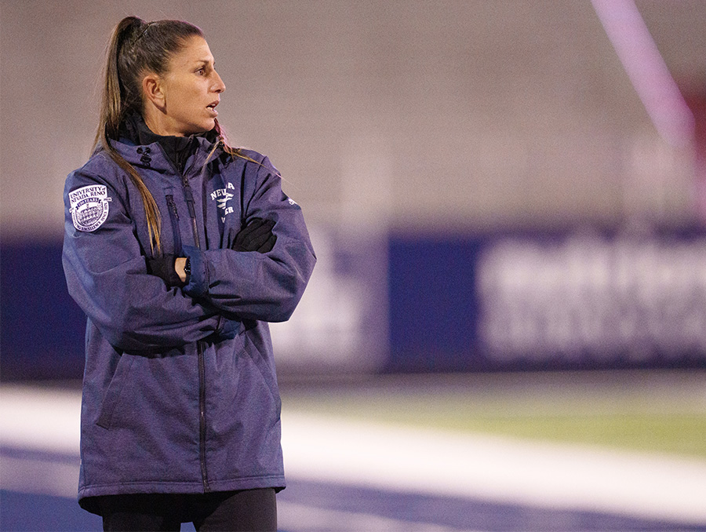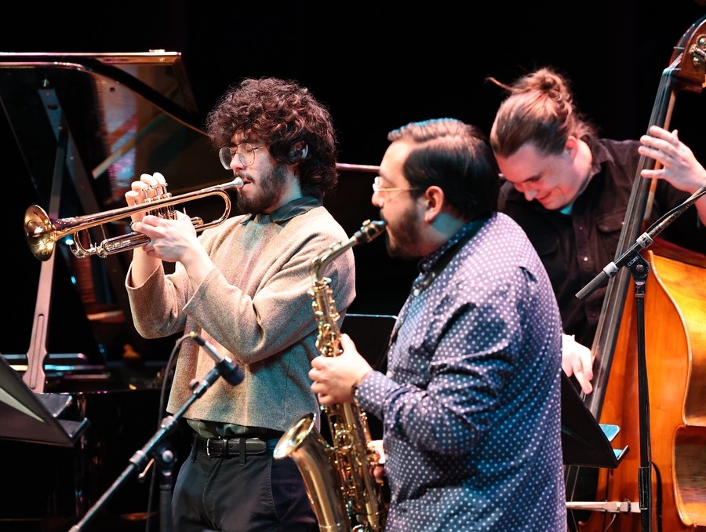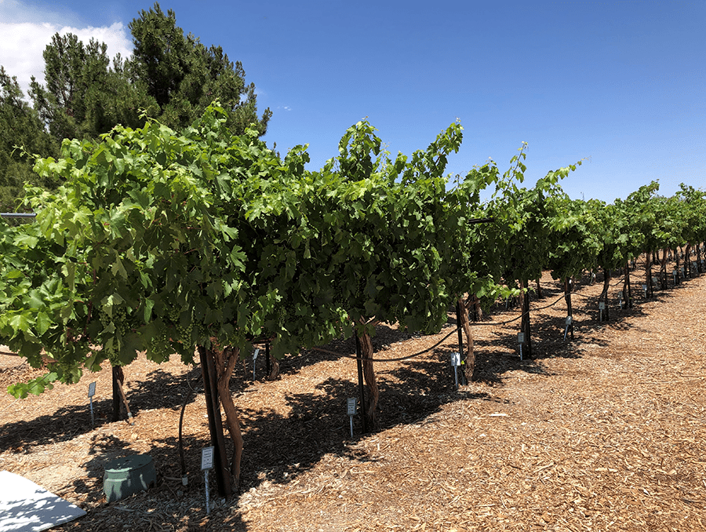Several major construction projects are underway at the University of Nevada, Reno, all aiming to meet a strategic need and to help foster a culture of student success. The University will provide quarterly construction updates (this being the first) to help keep people informed of progress. Each update will aim to offer the latest information pertaining to timelines, plan details and significant milestones.
Earthquake Engineering Lab
With construction nearly complete, installation and testing of equipment is taking place in the University's Earthquake Engineering Lab. The expanded lab will be the largest and most versatile large-scale structures earthquake/seismic simulation laboratory in the United States. The first experiment in the new building will mark its opening and is expected to be conducted in early 2014.This expansion project, which began in Nov. 2010, allows a broader range of experiments and there is additional space to add a fifth large shake table. Other features of the expansion include offices, classrooms, state-of-the-art computer control room and an auditorium with telecommunication features to share knowledge with researchers in the Network for Earthquake Engineering Simulation consortium around the country - as well as researchers around the world.
The expansion of the facility will allow for conducting of experiments that are not possible in the original facility, alleviate the backlog in projects the lab is currently experiencing, accommodate more students and their projects, and allow for more contracted work with transportation departments and private industry.
Church Fine Arts
The Church Fine Arts building is transforming into the modern day and, according to project manager Ariel Lauzardo, the renovation project is about 35 percent complete. Originally built in 1962, with an addition in the mid-1980s, the building is experiencing a renovation that will create a modern venue with updated technology, along with a new lobby gallery and entrance. Recent infrastructure enhancements completed within the Redfield Proscenium Theatre include: new stage rigging, upgraded power service, new stage lighting fixtures, and new sound equipment.
Current construction at the facility includes a new Virginia Street entry vestibule, improvements to the main entry lobby finishes, changes in finishes within the theatre itself, new seating, modification of the floor/seating rake, new control room for the theatre, and the addition/extension of the scene shop for theatre productions.
Crews have finished demolition of the theatre and the rough electrical has been placed. The main entrance demolition is also finished and the foundation for the entrance has been installed. Infrastructure for the new glass entrance is being installed this week. Construction should be complete by mid-February to allow time for furniture installation. Estimated completion for this phase of Church Fine Arts renovation is March 2014. Fundraising for a second round of improvements is currently in the works.
William N. Pennington Student Achievement Center
The work to take down Getchell Library will continue through the end of the semester and into the new year. Currently, crews are relocating utilities. They are rerouting the high temperature and chilled water system to the south side of the building along with the high voltage and communications systems. Asbestos abatement is planned for completion by the end of November.
Demolition of Getchell will start Dec. 19 and will finish by mid-January. Once complete, the site will sit dormant until construction for the William N. Pennington Student Achievement Center commences in July. In the meantime, the design process will continue to be in full swing. Construction of the new student achievement center is estimated to take 18 months, with a tentative opening set for January 2016.
A new residence hall
As demolition of the Getchell building nears completion, things will ramp up at the site of the new residence hall project, located on the corner of Sierra and 11th streets, north of Sierra Hall. Demolition of current buildings at this site will commence in mid-January and end in mid-March 2014. The design plans for the new hall are scheduled to be complete by December 2013 and ground breaking is slated for early spring 2014.
Graduate and graduate family housing project
University Village, which was built in 1960, consisted of 40 one-bedroom units and was the only graduate housing on the University of Nevada, Reno campus, has been demolished to make way for the new residence. Construction of the new graduate and graduate student housing residence is underway with the installation of utility infrastructure.
The Graduate Student Association (GSA) at the University has approved a proposed name for the new residence: Aspire at the University of Nevada, Reno which will now go to the Nevada System of Higher Education Board of Regents for approval at the December 5-6, 2013 meeting. The estimated completion date for "Aspire at the University of Nevada, Reno" is August 2014.
E. L. Wiegand Fitness Center and the Fieldhouse
Two new fitness facilities - E. L. Wiegand Fitness Center and the Fieldhouse, an indoor, multiuse facility - are in the planning phase. After an $8 million naming gift donation by the E. L. Wiegand Foundation, and with an approved advisory vote for a new undergraduate student fee, the University will now seek approval at the Nevada System of Higher Education Board of Regents December meeting on the fitness center. Additional donor funding is being sought for the Fieldhouse.
Results shared Monday, Oct. 28 of the advisory vote indicate a majority of students who voted at the University back the concept of a new student fee to support the construction of these two new fitness facilities on campus.
While a total of 58.5 percent of students voting favored the concept, advisory-vote results differed among undergraduate and graduate students. Among undergraduate students, 61 percent voted for the concept, and among graduate students, 44 percent voted for the concept.
Reflective of the advisory-vote results, a $30 per semester fee for undergraduates will be proposed for implementation in the 2014 fall semester and would increase to $60 per semester in 2016, when the facilities are anticipated to be built. The fee will serve as a membership fee for all undergraduate students, allowing usage of both facilities.
Reflective of the graduate-student advisory-vote results, a fee for graduate students will not be proposed. Usage of the facilities will be available to graduate students, as well as faculty and staff, through a separate membership fee structure yet to be determined.
Student fees are determined by the Nevada System of Higher Education Board of Regents. The advisory vote results and corresponding resolutions by the student governments, the Associated Students of the University of Nevada (ASUN) and the Graduate Student Association, will be presented to the Nevada System of Higher Education Board of Regents at their Dec. 5-6, 2013 meeting to inform their decision.
With the majority of funding coming from the University and private donations, the student-fee proposal put forth through the advisory vote represented a contribution of $18 million toward the new facilities, which are estimated to cost $71.3 million.
What about parking?
With several major projects planned or under construction, the University's Parking and Transportation Services, part of Facilities Services, is actively planning for the campus's future parking needs. As an example, even though a construction start-date has not been identified for the E. L. Wiegand Fitness Center, parking implications are already being considered.
The most recent campus parking utilization survey completed by Parking and Transportation Services revealed more than 1,700 parking-space vacancies on campus at a mid-week, peak time.
"However, while we can absorb additional parking needs with our current capacity, we recognize the need to identify long-term options with an eye toward both capacity and convenience," Sean McGoldrick, associate vice president for facilities services, said.
Work will begin in December on the University's next, formal Master Plan, due for presentation to the Board of Regents in 2015. University President Marc Johnson has asked that a specific parking plan be completed as part of the process.
